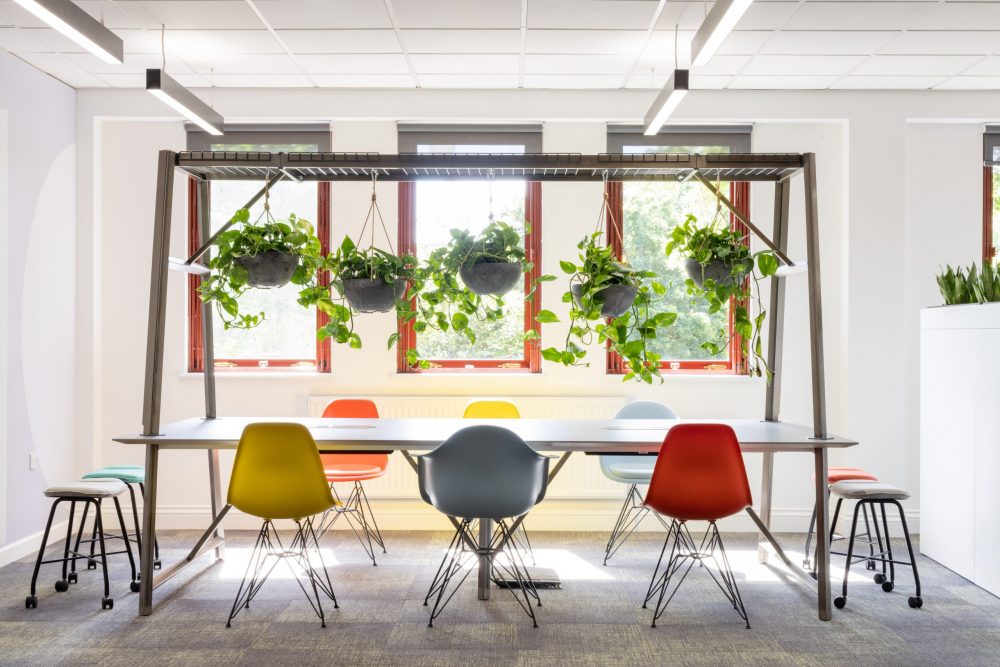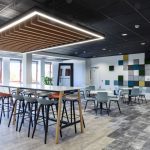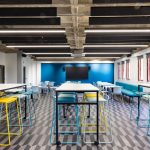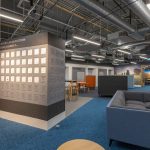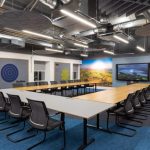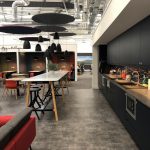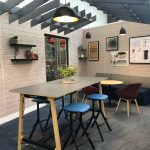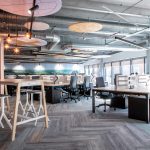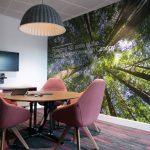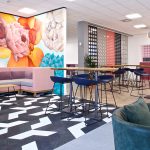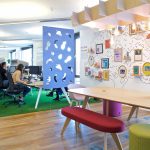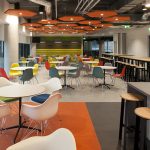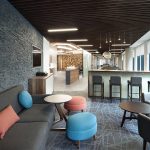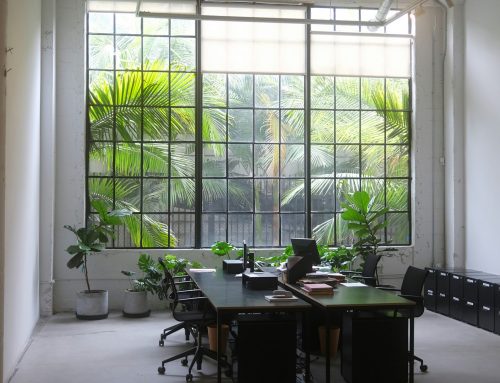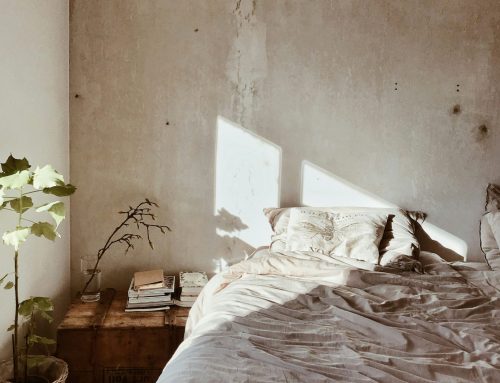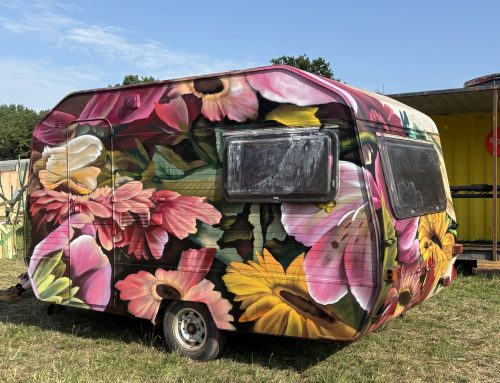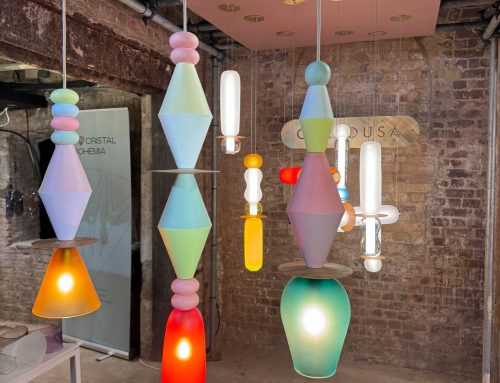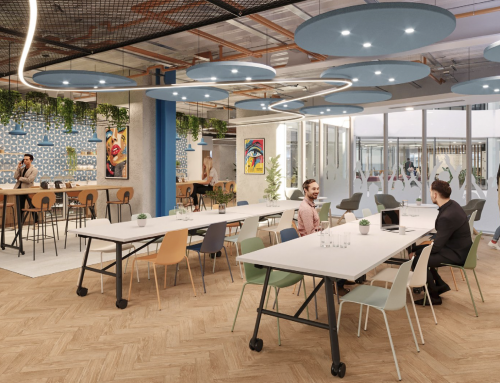In the Wylde blog this week we’re designing for the future of the workplace. The hybrid work model has been making headlines in recent weeks as Bloomberg publishes an article about what the future of the workplace should look like. As you will know, this is right up our street and we have been flying the flag for hybrid workplaces for a long time! The pandemic has accelerated the way we work and the way we use the office, so how does that impact the way we design spaces for work?
Long gone are the days of stuffy, cramped offices with fixed desks and minimal air circulation. If working from home taught us anything at all, the most noticeable change is the absolute necessary for connectivity. The reality of people not wanting to return to their old ways of working pre-2020 is one that companies simply have to accept and work with. Designing for the new workplace means adapting the new freedoms and flexibilities and integrating them into a space where workers can come together. Think of it as total synchronicity of the new digital way of working, combined with the old-school strategies behind meeting in person and reaping the benefits of working face-to-face that are unparalleled.
There’s a lot to unpack. Designing for the future of the workplace is complex – there are many moving parts. It’s no longer about creating spaces that provide a haven for employees to be in 5 days a week, its about providing a beautiful space that facilitates the very best work from your people when they’re in the workplace. We’re talking high-tech, state-of-the-art spaces; hot-desking, meeting rooms, co-working areas, break-out booths that promote the productivity of your workforce.
We design places that allow your people to be the very best at what they do. It’s about empowering individuals, providing the flexibility necessary to support and harness the ambition and drive of the employees. There is a lot we have all learnt from the pandemic – work-life balance being thrust into the forefront, and rightly so.
At Wylde we explore our client’s wants and visualise their concepts before fine-combing the details in order to deliver an outstanding result. Once we have agreed the project brief that covers everything from adjacencies to IT, we begin to transform the design into something more tangible, often collaborating with other consultants. We develop layouts, sketch visuals, CGIs, including finishes, colours, branding and acoustics, and establish a furniture strategy and preliminary budget for the overall project. During this stage we agree with each Client, how much to involve their wider team. Also, we often involve client user groups through a series of interactive workshop sessions, to gather feedback on the designs, from how the space works to what task chairs to choose.
Find out more about the way we work and our ‘Wyldeology’ here and check out some of our beautiful workplace schemes in the gallery below!
- Wylde IA – BCC
- Wylde IA – Alliance
- Alliance Pharma Completed
- ADEY Completed
- Wylde ia – Prologis
- Wylde – Forrest Brown
- Wylde ia – Innocent Fruit Towers
- Wylde IA – MotoNovo

