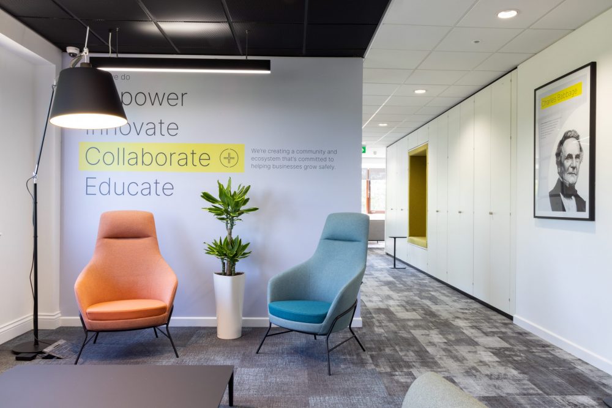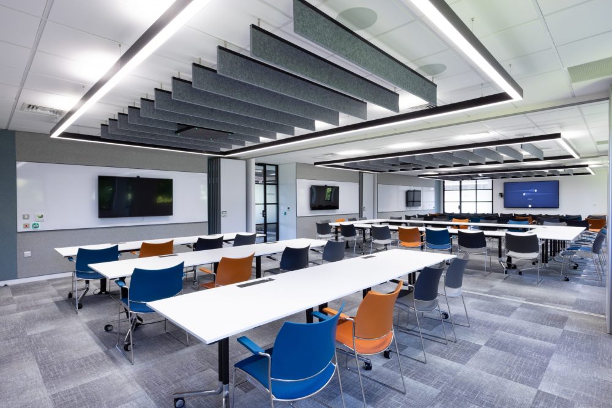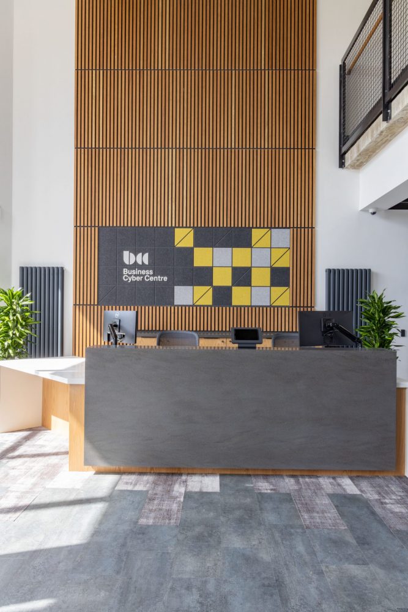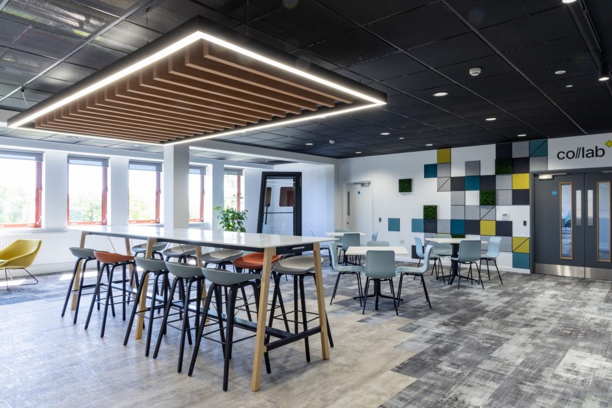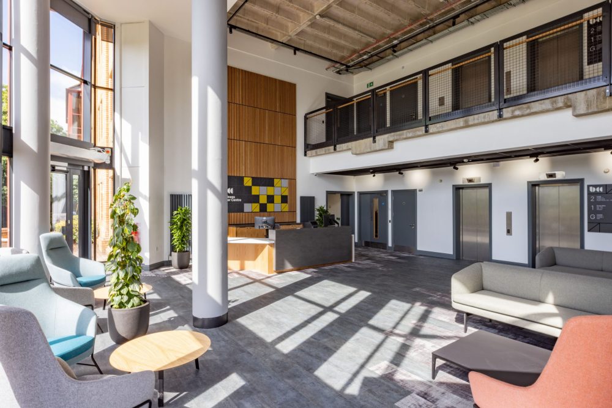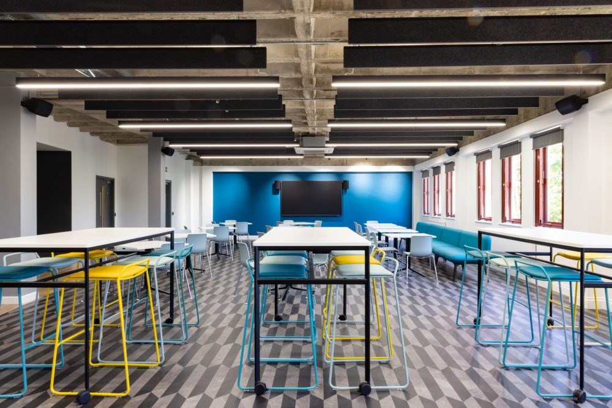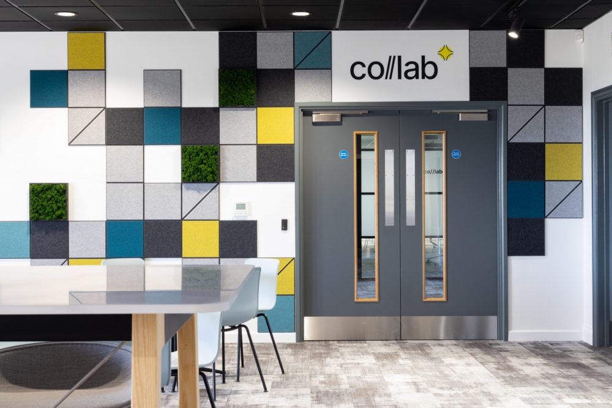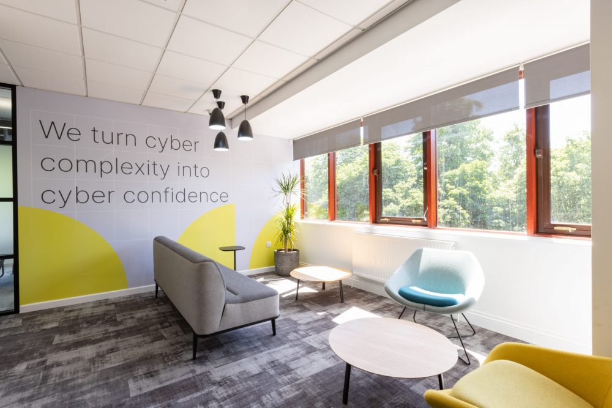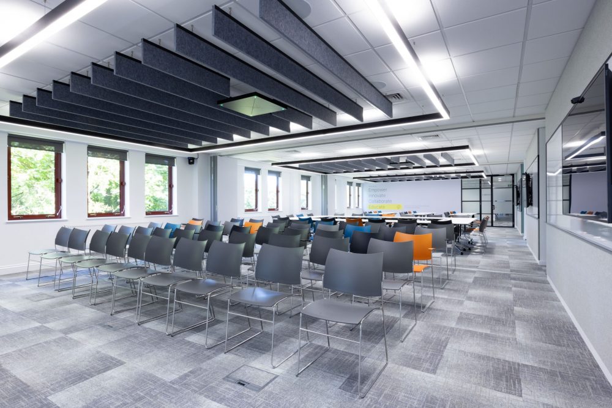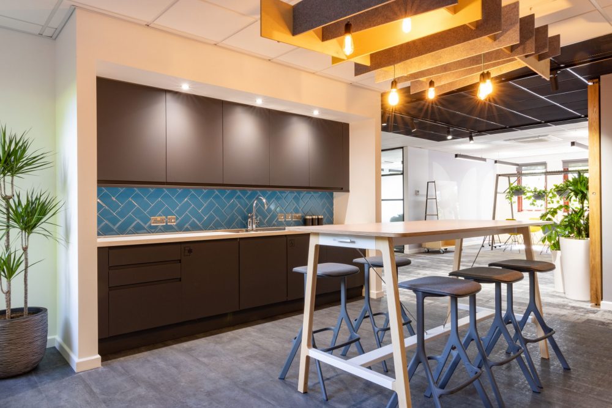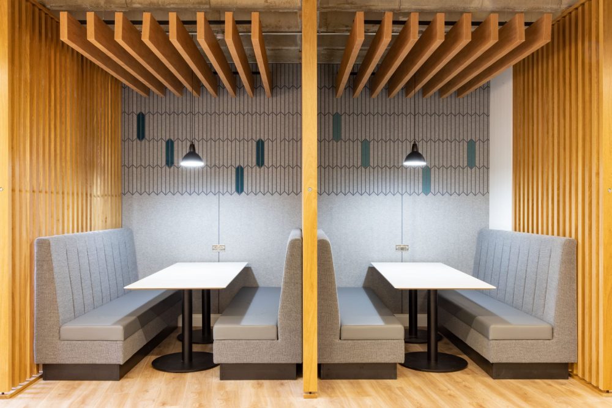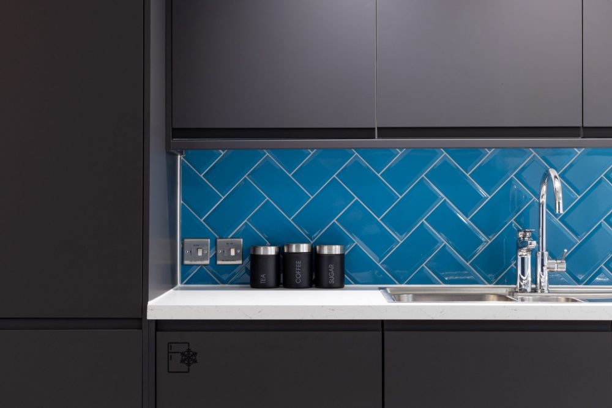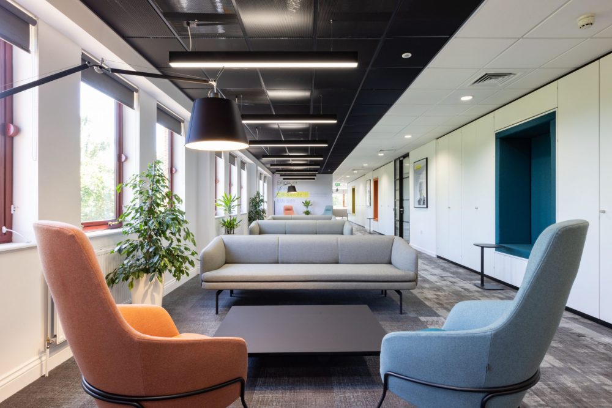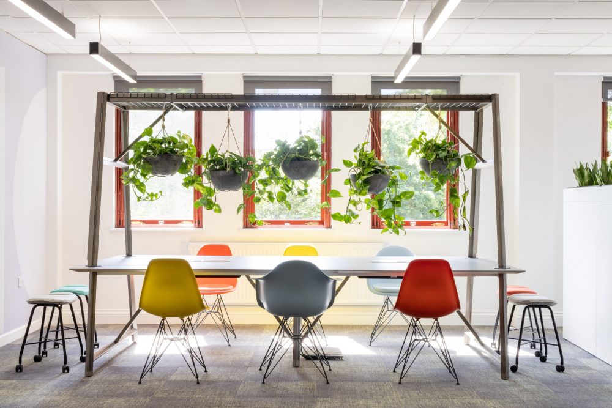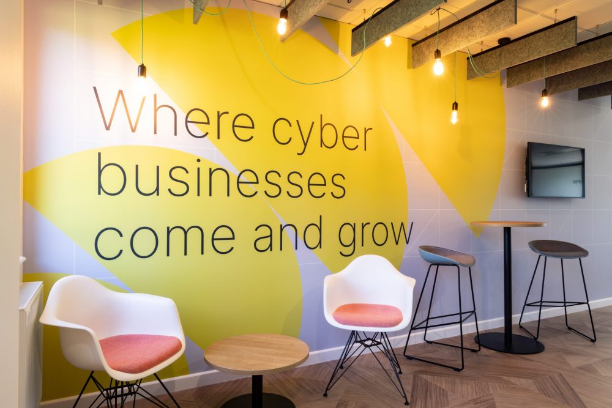WYLDE WERE APPROACHED BY SWLEP TO ASSIST WITH THE DESIGN & IMPLEMENTATION OF THE UK’S FIRST BUSINESS CYBER CENTRE
PROJECT DETAILS
Project: Business Cyber Centre SWLEP
Location: Chippenham, UK
“SWLEP engaged Wylde IA at the infancy of the project to create the outline design intent and visual aspiration for the BCC. From that point it was clear that Tracey and Amy understood the vision for the project, taking in to account the responsibility we had to deliver a high quality output, but being mindful of spending from the public purse. Following initial concepts and development, Amy and Alice continued to bring the BCC to life through visuals and technical drawings, both of which were essential to procuring the refurbishment contractors. Once the works were under way, Amy and Alice integrated seamlessly into the delivery team alongside project managers, contractors and us as clients, which was critical to us achieving completion of works in the incredibly tight timeframe we were aiming to achieve. Whilst this project was demanding on all parties due to timeframe and limited budget, it was a pleasure working with the Wylde team, and cannot recommend them highly enough.”
Wylde was approached by Swindon and Wiltshire Local Enterprise Partnership (SWLEP) to assist with the design and implementation of a new cyber facility in Chippenham, the first ‘Business Cyber Centre’ in the UK! The Business Cyber Centre brings together world class resource, innovation, and opportunity to deliver an ecosystem dedicated to supporting and enabling safer growth of UK business.
The building was secured in September 2021, a self-contained 21,000sqft office building spread over three floors, located close to the M4 and Chippenham main line station is a short walk away. The brief was to complete the entire refurbishment within 6 months, transforming the dated office spaces into a modern dynamic technology environment. The design needed to reflect a workplace that champions all things ‘tech’ with the mantra “turning cyber complexity into cyber confidence.”
The key purpose of the Cyber Centre is to provide accommodation for businesses of all scales and sizes, from small start-ups to larger organisations, creating a community of empowered tech-savvy organisations. Accordingly, one floor is divided into different size office suites to accommodate this, giving them flexibility to upscale to other suites as they grow and develop. Bookable meeting rooms, drop in co-working areas and a café provide supporting spaces for the businesses to use.
We developed a concept that offers high spec facilities including conferencing and meeting rooms available for local businesses with co-working and office rental for cyber firms. We designed the scheme that makes hybrid meetings a breeze for organisations of all calibres with the introduction of state-of-the-art presentation technology including integrated microphones and a camera system which automatically follows the presenter.
The client brief was to create a space that facilitates and empowers businesses to progress their cyber abilities whilst ensuring cyber security and confidence. The concept we developed consists of a number of different areas which mean that creating a cohesive furniture scheme for this project presented an interesting challenge. The brief included a wide range of spaces and furniture settings: private offices, multi-use project rooms, lounge spaces including hot-desking and touchdown points – a multi-function conference space – a cafe, and everything in between.
The space that we have designed consists of several different areas including: the Co//Lab space which is a large conference facility which can used as one whole space or broken into two or three smaller room configurations, alongside smaller break out spaces and a stylish business lounge. On the ground floor there is the Community Hub which serves as a hot-desking space and has a number of smaller collaborative meeting areas. There is also a large cafe which can also be used as an informal meeting, networking, or presentation space. On the first floor there are a range of smaller private offices which for longer term rentals to start-ups and small businesses. These scale from 6-12 person offices and can also be flexible so that as business grows it can expand into different rooms.
Sustainability and environmental impact of the project was a key factor and we worked closely with the client, our suppliers and project partners to be as considerate as possible through-out. A huge 80% of the seating in the Co//Lab space is made from recycled household plastics and we recycled and re-used materials wherever possible. Working closely with Furniture 23 we sourced and specified all of the furniture from UK manufacturers in an effort to reduce the carbon footprint of the project and also to counteract any potential shipping delays caused by the pandemic.
The completed project is a joy to visit, a set of beautiful spaces which surpass the original brief – the building which was a site left completely vacant by the previous occupiers has been transformed and given a new lease of life with the completed scheme.
The new fit-out welcomes peoples into the space and inspires users to create community and empowers cyber business in an increasingly tech-focussed world. The world of work has changed dramatically over the past 2 years, and we have relied on technology and connectivity like never before. As we navigated the pandemic it became clear this project would be a trailblazer and shining example of how flexible, hybrid working would lead the way for the future of the workplace.
The co//lab space can be used as 1,2,3 individual spaces – the smaller, multiple spaces can transform into a place that could host up to 140 people at a time. The workplace environment we designed includes project rooms, private offices and a large workspace designed to suit different working styles. We worked with Furniture23 to ensure that the furniture met the client brief and requirements with some spaces offering fixed tables and desks and other spaces offering movable and adaptable tables and furniture designed to encourage collaboration.
The large modern café acts as an event space for up to 100 people. Designed with flexible furniture and presentation technology this space can support a range of informal events.
There are break-out spaces throughout – offering small cubbies and soft seating. We worked alongside Furniture23 to introduce soft, stylish and comfortable seating with charging points and USB ports installed. We designed quiet working spaces and sound proofed booths. The lighting throughout was carefully selected to provide flexibility and adaptability depending on the users’ requirements. The same principles were integrated into the Project Rooms where the furniture can be moved and rearranged according to function.
We have designed a hybrid conference facility for a post-pandemic world. The space is bright and carefully considered to offer a range of options for users. The client has a space that it can sell with ease to its clients – offering small lettable spaces for start-ups and membership spaces for those looking to co-work. The shared working spaces are flexible, offering a great place for prospective users to network and connect with other businesses whilst having the space to work efficiently and creatively. The workplace environment offers the business’ clients room to scale up or down without needing to purchase fixed office space.

