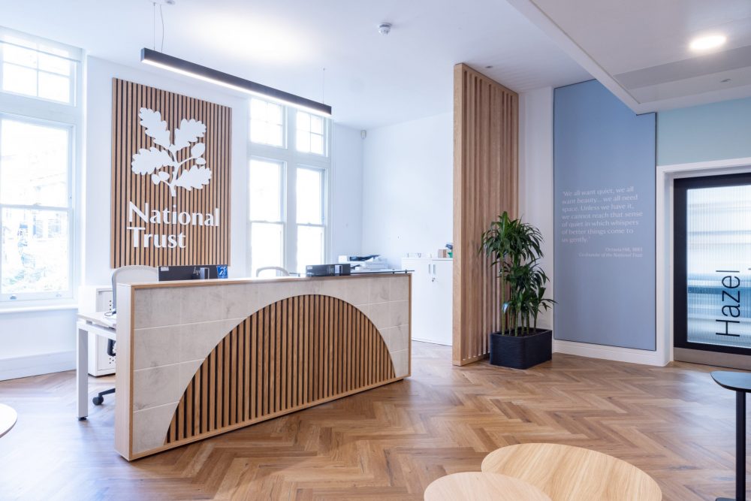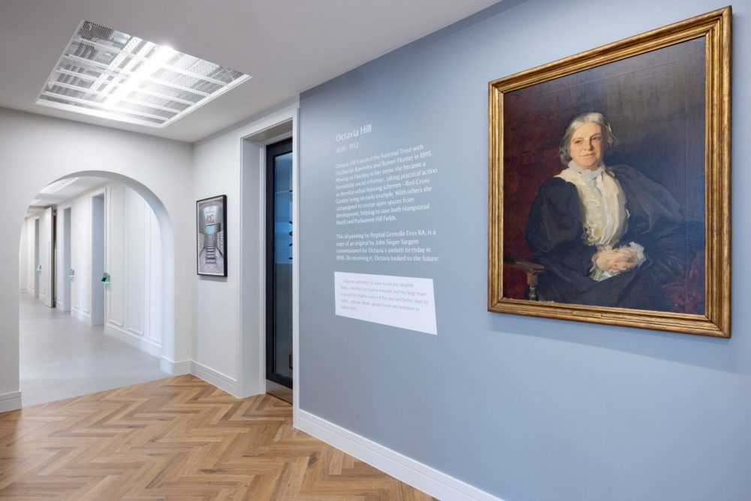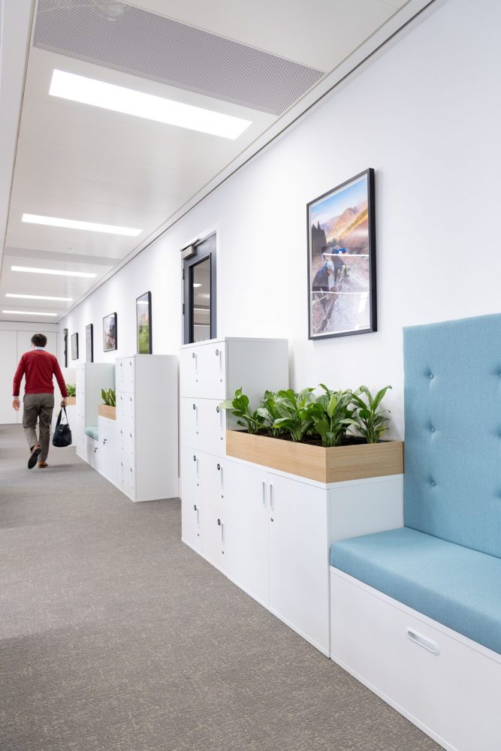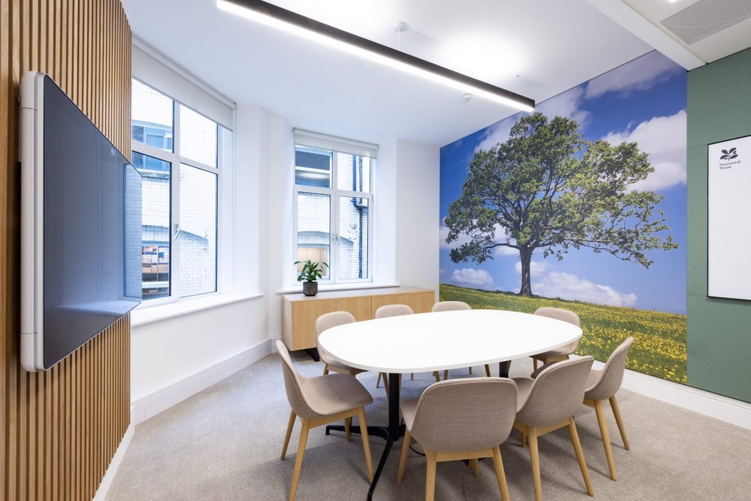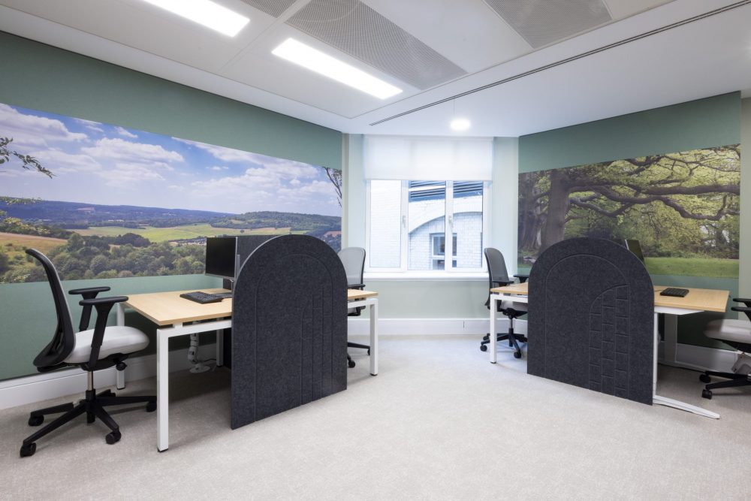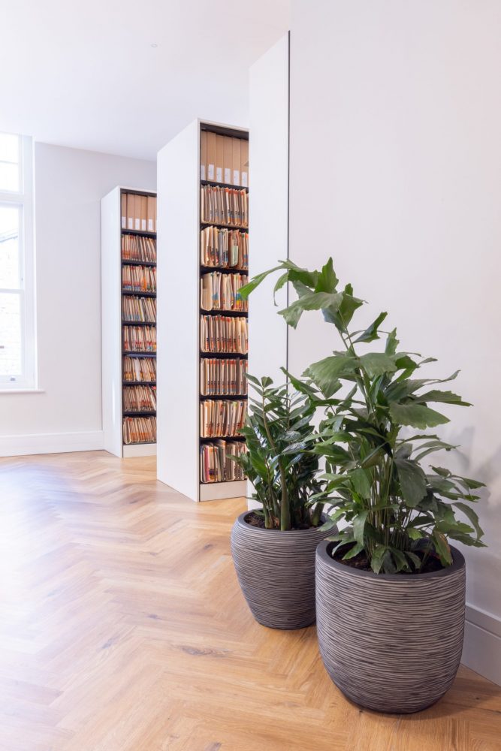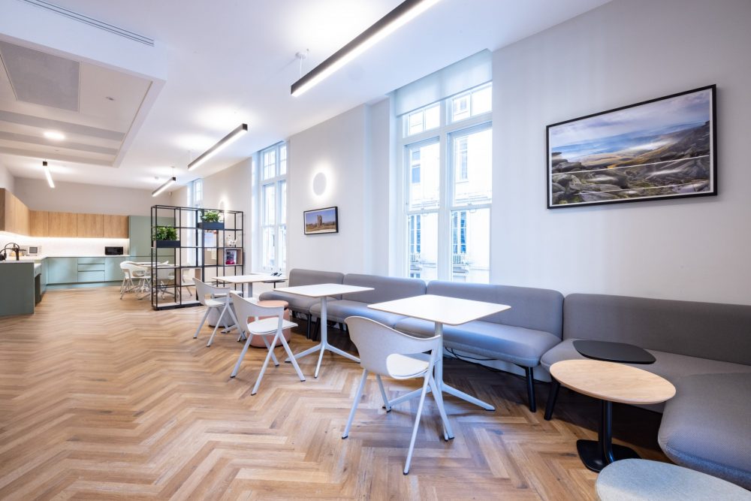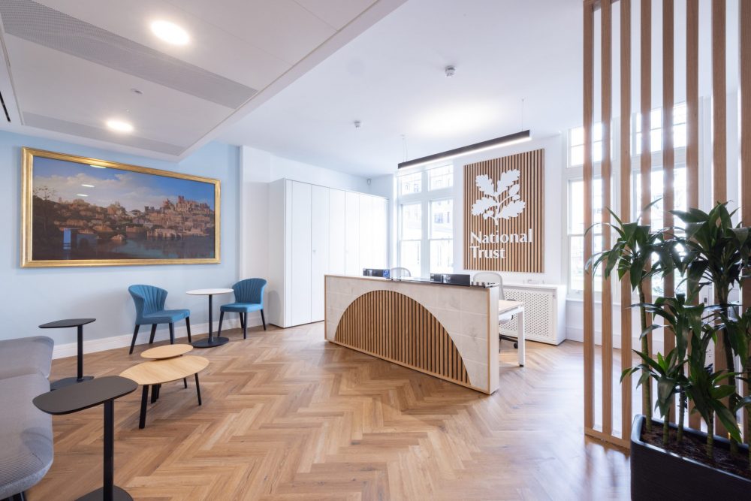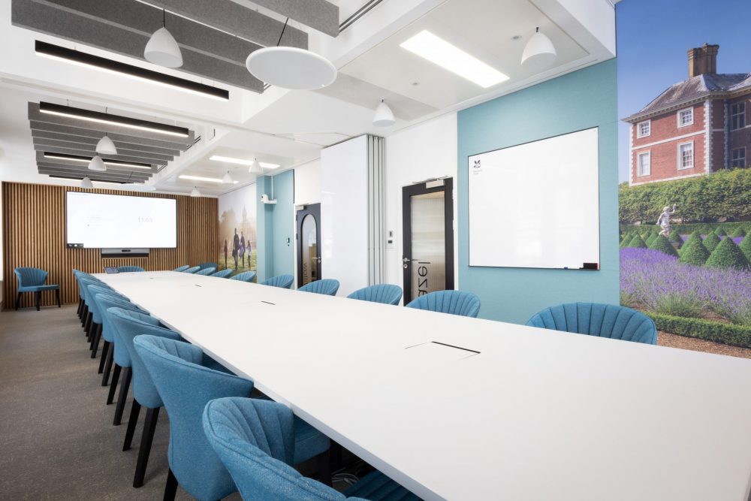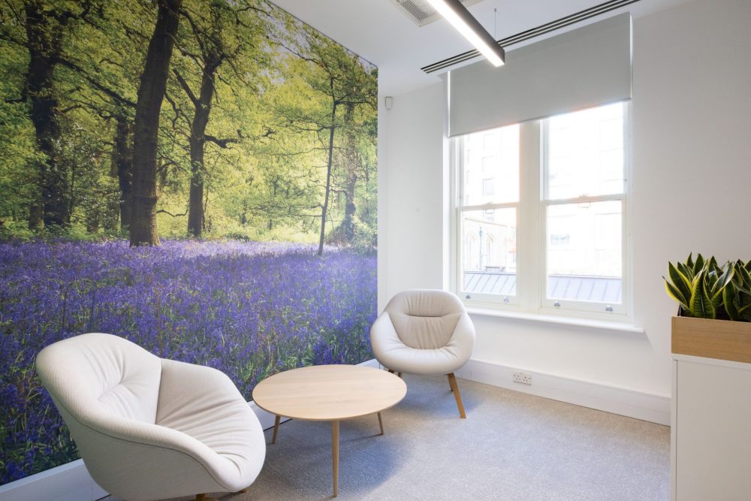SMALL BUT PERFECTLY FORMED! FOLLOWING THE SUCCESS OF THE HEELIS PROJECT, WYLDE WERE A NATURAL CHOICE FOR NATIONAL TRUST’S NEW CENTRAL LONDON HQ
PROJECT DETAILS
Project: Savoy Hill House, National Trust
Location: London, UK
“Hilary & the rest of the Exec LOVE the space – I gave them a tour and they are all super pleased with Savoy Hill House, how it looks and functions. So this has been another project well delivered – thank you so much for your input and help to design such a great workplace!!“
Small but perfectly formed! Following the success of the Heelis project, we were a natural choice for National Trust’s new central London HQ, working with the NT employees, consultants and contractors to deliver this working and meeting hub. Our role began with the task of helping them select an appropriate building.
We began by carrying out test fits of several building options. We were looking at how to create flexible working and meeting spaces which would give staff a choice of where to work, from quiet areas where they can control lighting levels, to busy collaboration spaces where teams can sit, work and meet together. Overlaying the branding developed in Heelis ensures an identifiable, cohesive themed interior that provides familiarity across the two sites.
The central London HQ hosts staff across the country as well as those assigned to this location. All areas are bookable ensuring that those visiting will have a place to sit on arrival in their preferred setting, there is also a drop in café/breakout space for impromptu visitors.
National Trust are determined that their spaces are designed to accommodate everyone across all physical and neurodiverse requirements – their mantra is “everyone welcome”. In smaller buildings this becomes more challenging as each space must be able to cope across the spectrum of users. We successfully fine-tuned the CAT A+ building to satisfy the brief, introducing a variety of working and meeting settings, weaving the branding and acoustic treatment throughout the spaces.

