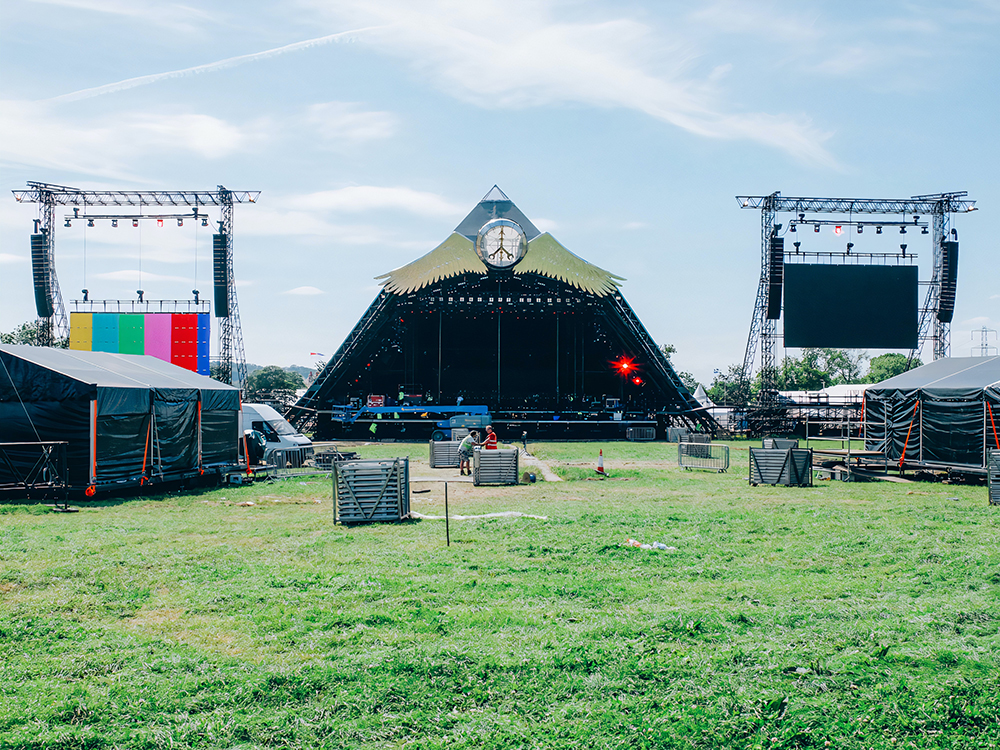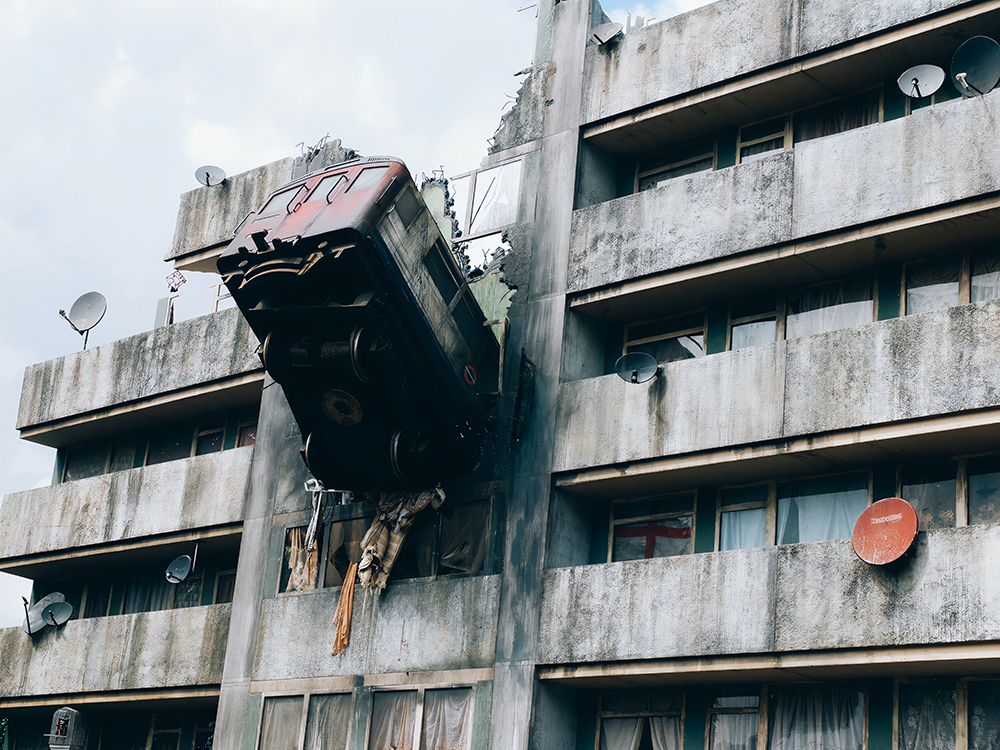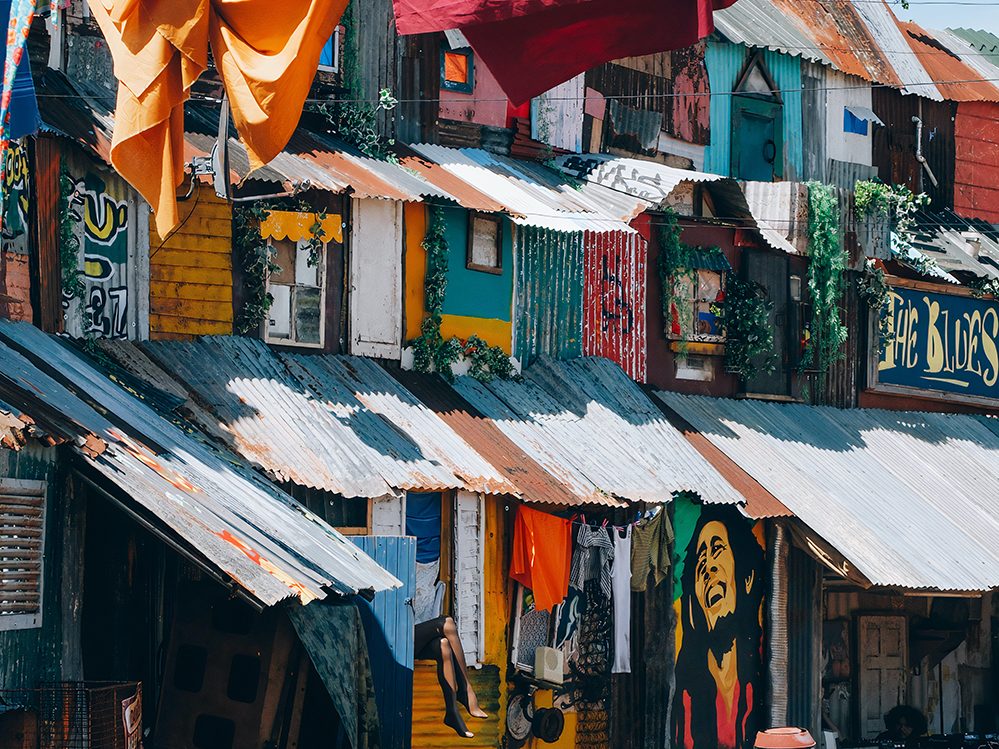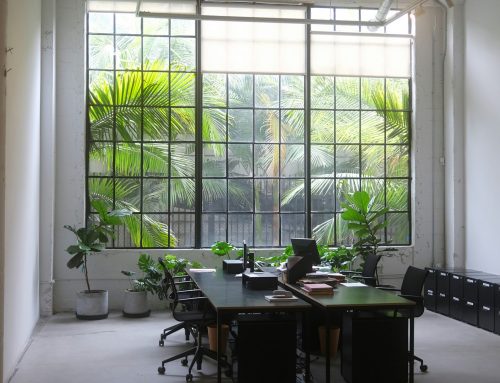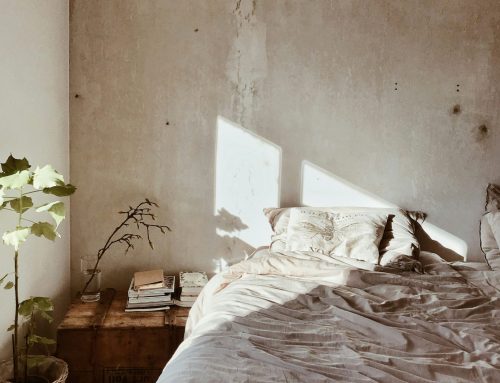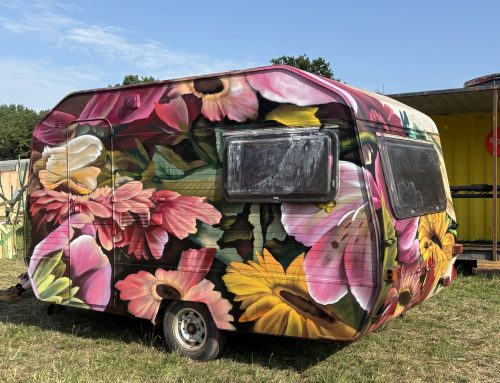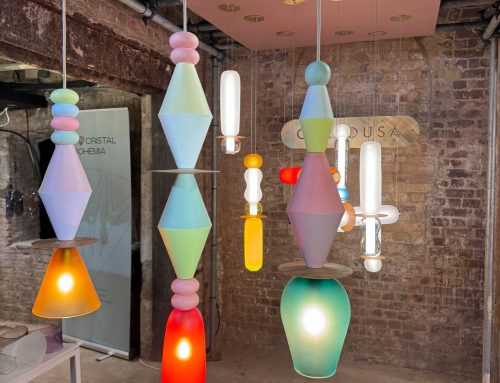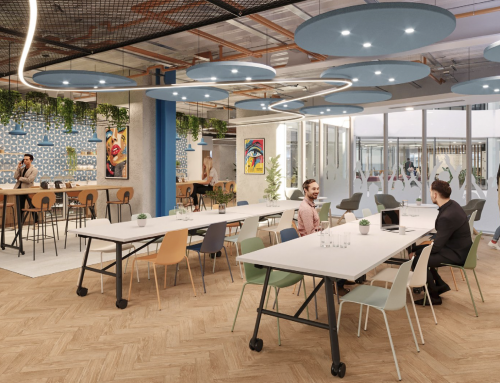In the Wylde blog this week we’re embracing that the world’s largest green field festival is back on our doorstep! After a 2 year hiatus due to the Covid-19 pandemic, Glastonbury Festival is back and opening the gates tomorrow to celebrate it’s 50th anniversary at Worth Farm. The actual design and build of a momentary small city such as Glastonbury Festival utilises the same skillsets as those in the architectural industry. The build on site at Worth Farm actually begins months in advance of the 200,000+ attendees descending upon the 900 acre fields to enjoy a long weekend of music and performance.
The infrastructure of a project build like Glasto focuses on the absolute temporality of it. Worthy Farm and surrounding land is a functioning dairy farm and therefore the event’s mantra “Leave No Trace” is one of necessity. There are 31 different areas with over 100 different stages, but as any attendee would point out, most areas are build with a specific and intentional experience in mind.
The build generally consists of strategic and complex scaffolding as the framework of the desired structure. Most areas spend months designing and creating vast and detailed CGIs and Sketch-Up models to digitally create their area, allowing virtual walk-throughs to navigate the space and highlight any problematic or dangerous areas such as choke-points. Much like the work we do with our interior schemes, the visualisation stage is a crucial part of the design process – we develop layouts, sketch visuals, including finishes, colours, branding and acoustics, and establish a strategy and preliminary budget for the overall project.
Once the CGIs and drawings have been signed off the build crew set to work implementing the foundations of the structures then surfacing them with lightweight materials to give the desired affect and aesthetic to suit the area/stage. In a world as weird and wonderful as Glastonbury there are structures that emulate a New York high-rise apartment block with an entire subway car extruding from the second floor, there are giant wooden pirate ships, the infamous Meat Packing District and the Caribbean Island town as the facade for The Blues stage.
When the structural elements are in place, artists are brought in to decorate and add a visual identity to the event spaces. This is where artists like our very own Harriet (a.k.a HazardOne) come into play. This year our Wylde studio support come international graffiti artist is painting a main stage facade in the SE Corner. We’re not allowed to say what it will be yet but keep your eyes peeled!
The ‘break’ part of the build is after the festival is over – literally breaking the structures and stages down and removing them from the land with no trace! We love to see the parallels from our industry across to the events industry and take our hard-hats off to those constructing such a temporary build! Fun Fact: Did you know Glastonbury Festival at capacity actually becomes a larger population than the actual town of Glastonbury! Have a wonderful one…

