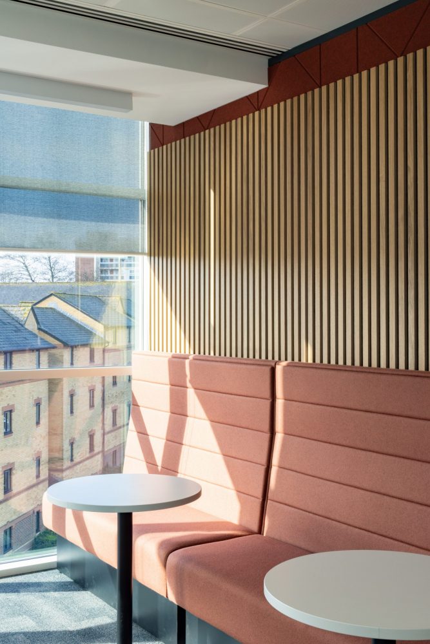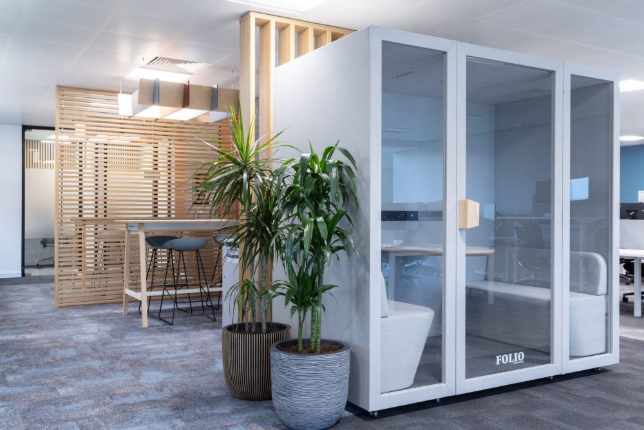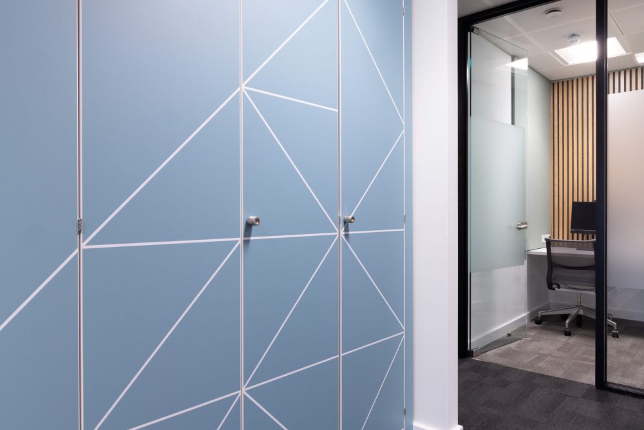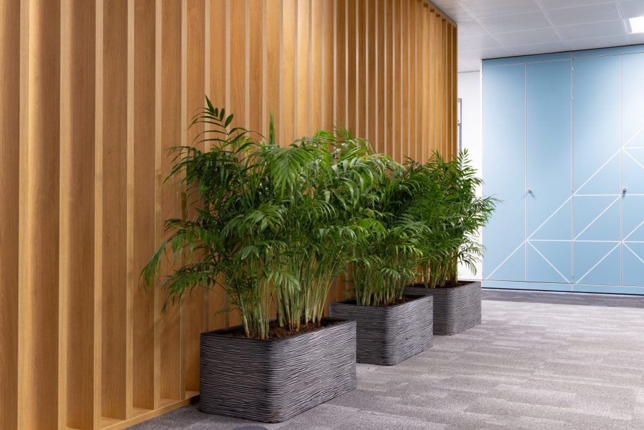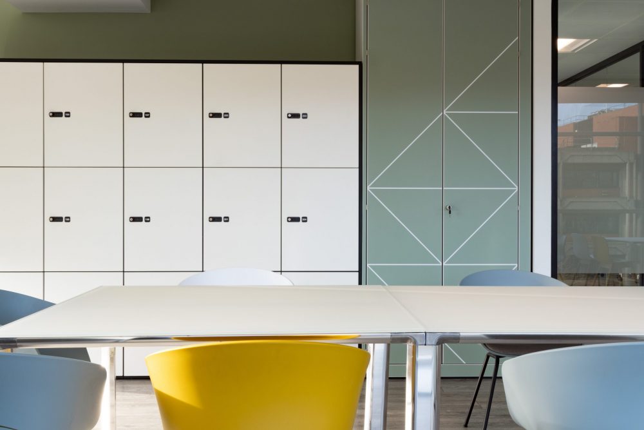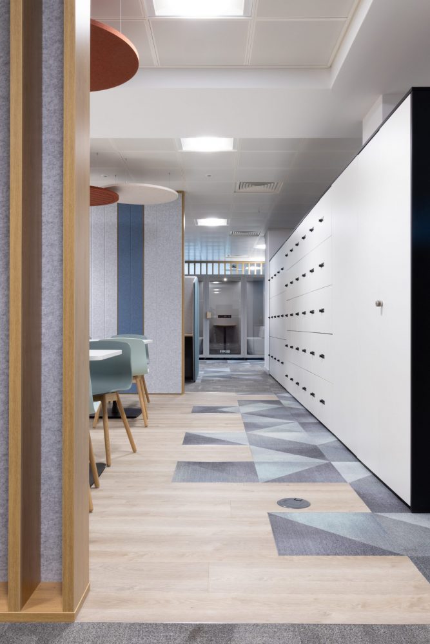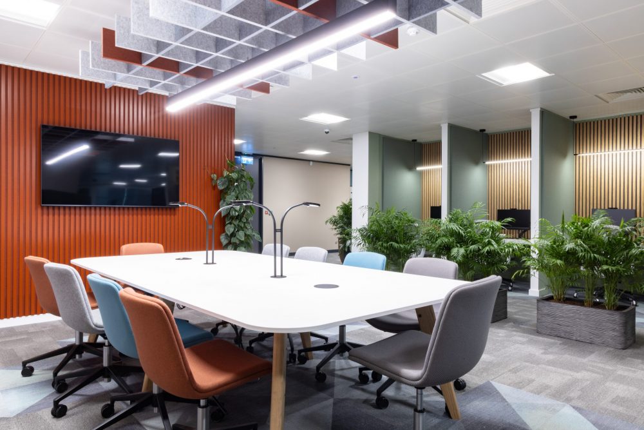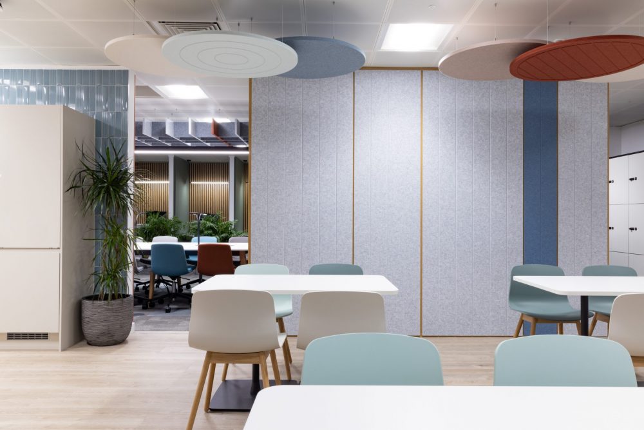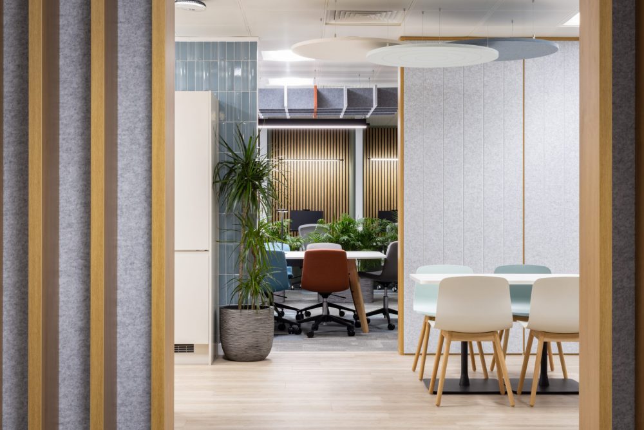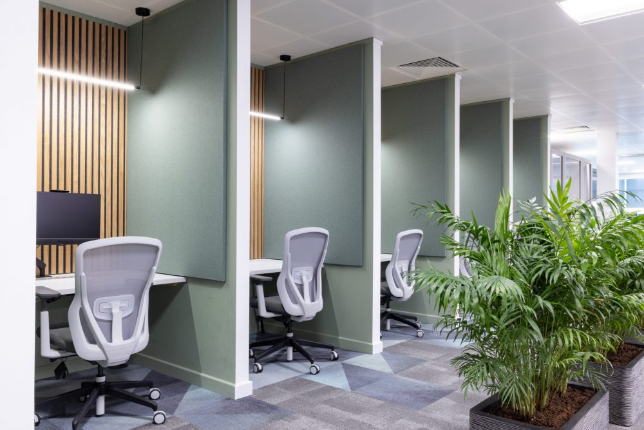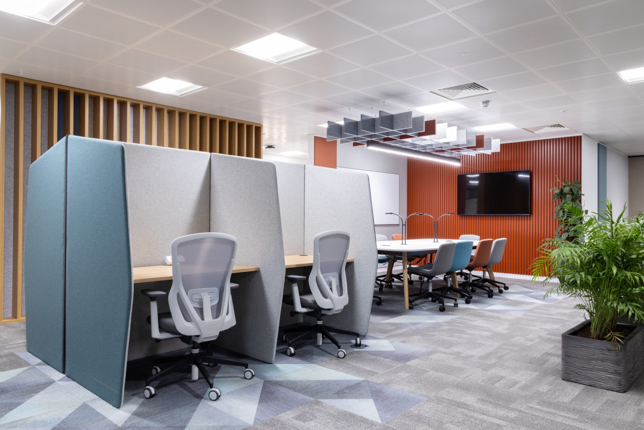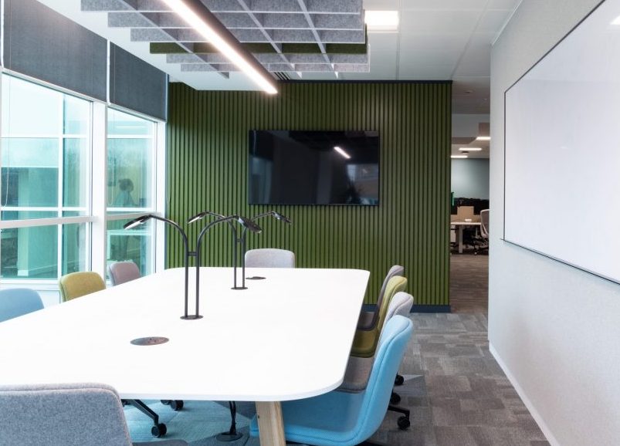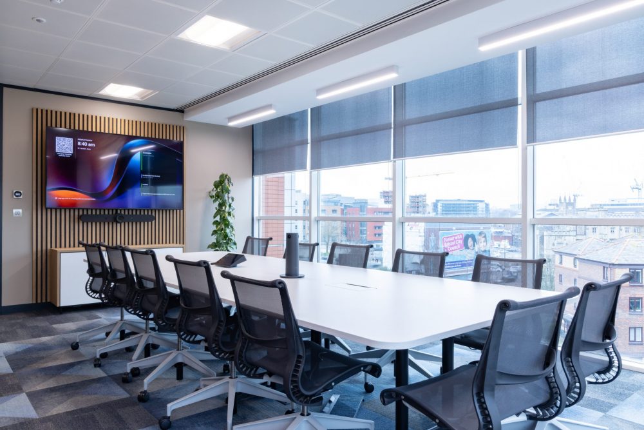FOLLOWING THE SUCCESS OF THE INITIAL PROJECT, WYLDE PARTNERED WITH T&T TO DELIVER A SIGNIFICANT EXPANSION OF THEIR BRISTOL OFFICE
PROJECT DETAILS
Project: Turner & Townsend
Location: Bristol, UK
Project Duration: Phased through 2024
Size: Original 7,000 sq ft + 10,000 sq ft expansion (Total: 17,000 sq ft)
Design Lead: Wylde IA
“This move is a significant milestone for Turner & Townsend. The new office not only gives us the space we need for our growing and diverse team but also provides state-of-the-art facilities that will enhance productivity and support the well-being of our employees.”
After a successful collaboration back in 2019, Turner & Townsend came back to Wylde with another exciting opportunity: this time doubling the size of their Bristol office, growing from 7,000 to 17,000 square feet. The business had expanded quickly, with a fresh wave of apprentices joining and evolving team structures that demanded a smarter, more flexible environment.
This wasn’t just about creating more room – it was about rethinking how the space worked to support a diverse and growing team. The approach was hands-on and collaborative from the outset, we hosted workshops and steering sessions that involved key stakeholders with a view to test ideas, challenge any assumptions and end up with an informed plan that would shape the future and design of their workplace.
There were several stages to the project, which began with overhauling the inherited meeting suite with the aim to accommodate the new starters. We undertook all of this with extremely tight deadlines and minimal disruption; delivering upgraded spaces allowing teams to get on with work straightaway. From there, attention turned to the remaining office areas, which formed the main part of the 10,000 neighbouring suite.
We transformed the blank canvas into a vibrant and future-proofed environment with a mix of spaces to suit different working styles—everything from focused desks and quiet zones, to collaborative hubs and social breakout areas. Privacy was key too, with well-positioned timber screening for zoning and flexible phone booths.
Once this space was in use, Wylde set about fine-tuning the original space. We carefully reworked the workplace to flow visually and functionally with the new fit-out, creating a seamless experience across the whole space. Across both spaces, we introduced and /or improved acoustic treatments, in collaboration with our trusted project partners at Artworks Solutions to ensure that both collaborative and quiet spaces could exist alongside each other!
For the new design we included a dedicated wellbeing and prayer room, to support inclusivity and mental health, and the reception area was completely reimagined to give visitors and employees a much warmer welcome. Indoor planting schemes, moss walls and nature based materials helped to balance sustainability whilst providing all the wonderful qualities that biophillia brings to interior design!
Wylde have created a cohesive and practical workplace that has a real sense of place, brand identity and room to adapt with whatever the future brings. The phased delivery meant Turner & Townsend could keep business running smoothly throughout, while gradually moving into a space that genuinely reflects how they work now—and where they’re heading next!

