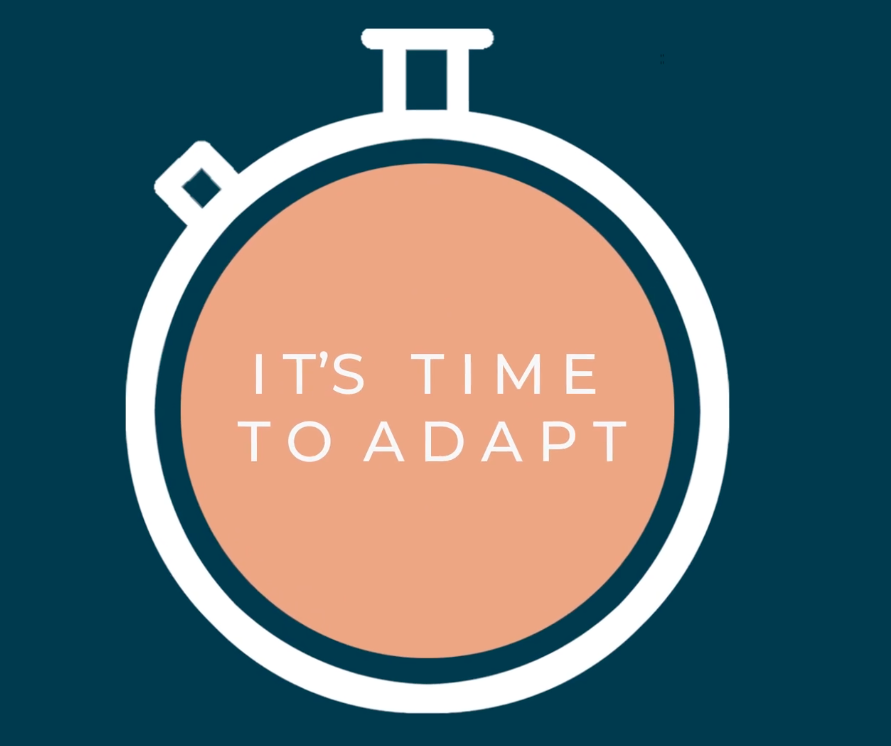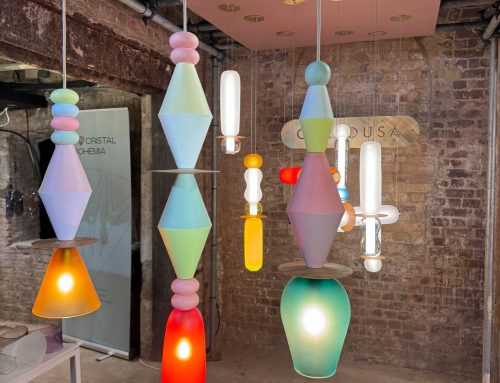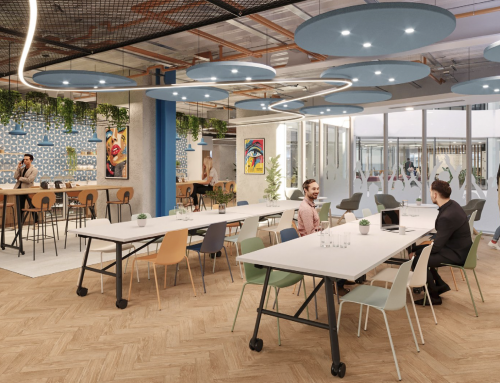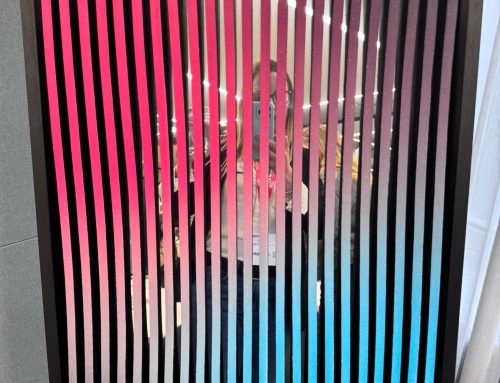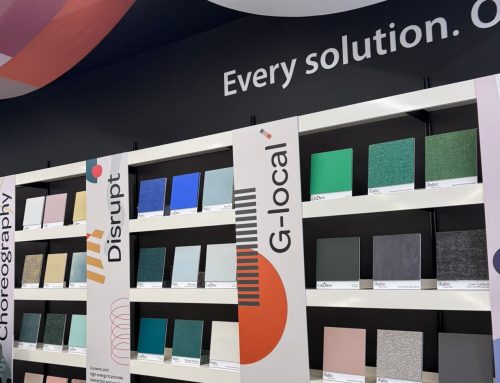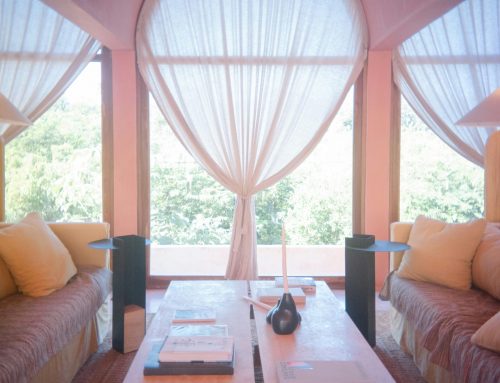The pandemic dramatically changed the way we work and as a response companies are having to reassess their work practices to accommodate these shifts. It’s been a long time coming and we are welcoming the chance for workplace culture and workplace designs to adapt.
Our Wylde team are experienced and adaptable problem solvers, space strategists and experts in interior architecture. We work collaboratively with project partners such as Designscape – who as architects, their work dovetails perfectly with what we do as workplace specialists and designers. Designscape have worked with us on several projects, allowing our joint expertise to provide a holistic overview for workplace transformations.
The workplace needs to respond to the changes that have occurred since the Covid-19 outbreak. Companies are seeking increased flexibility with blended solutions. Agile and hybrid working solutions are a must as employees aren’t returning to the workplace in the way they were before WFH. Companies require spaces that encourage an active workforce with different types of workplace environments. There is a demand that the size of the spaces and the arrangement of the workplace changes to accommodate these flexible and agile styles of work.
We are experts in workplace design, with over thirty years of experience. We have a wide portfolio of different project sizes and we have worked across most industries providing workplace analysis, space planning, interior design and fit-out delivery. We are here to help provide spaces to focus, to recharge and to collaborate. Whether you’re reshaping your existing building or moving to a new one, we can help you analyse the ways in which you work and how you could work better.
Designscape are experts in masterplanning, the design and construction of new buildings and the alteration of existing buildings. They have a reputation for ingenious architecture and elegant contemporary buildings that sit perfectly in their wider context. Like us, they have an extensive portfolio, each project born from our sensitive architectural approach and desire to apply the most sustainable architectural solutions. Paired together, we research and explore our options, we imagine and visualise what can be done, we then create and detail then design and deliver.
We help devise an appropriate interior design strategy to inform the design process. We collect data on all aspects of the workplace through observation, audits, interviews, online questionnaires and workshops. We use this data to establish space requirements and ways of working best suited to the company and business. Ultimately the benefits should include, space efficiency, flexibility for future changes, accommodating growth and changes of head-count, improved communication and collaboration, a stronger brand, reduced running costs, attracting new talent, staff engagement, well being, improved morale and productivity.

