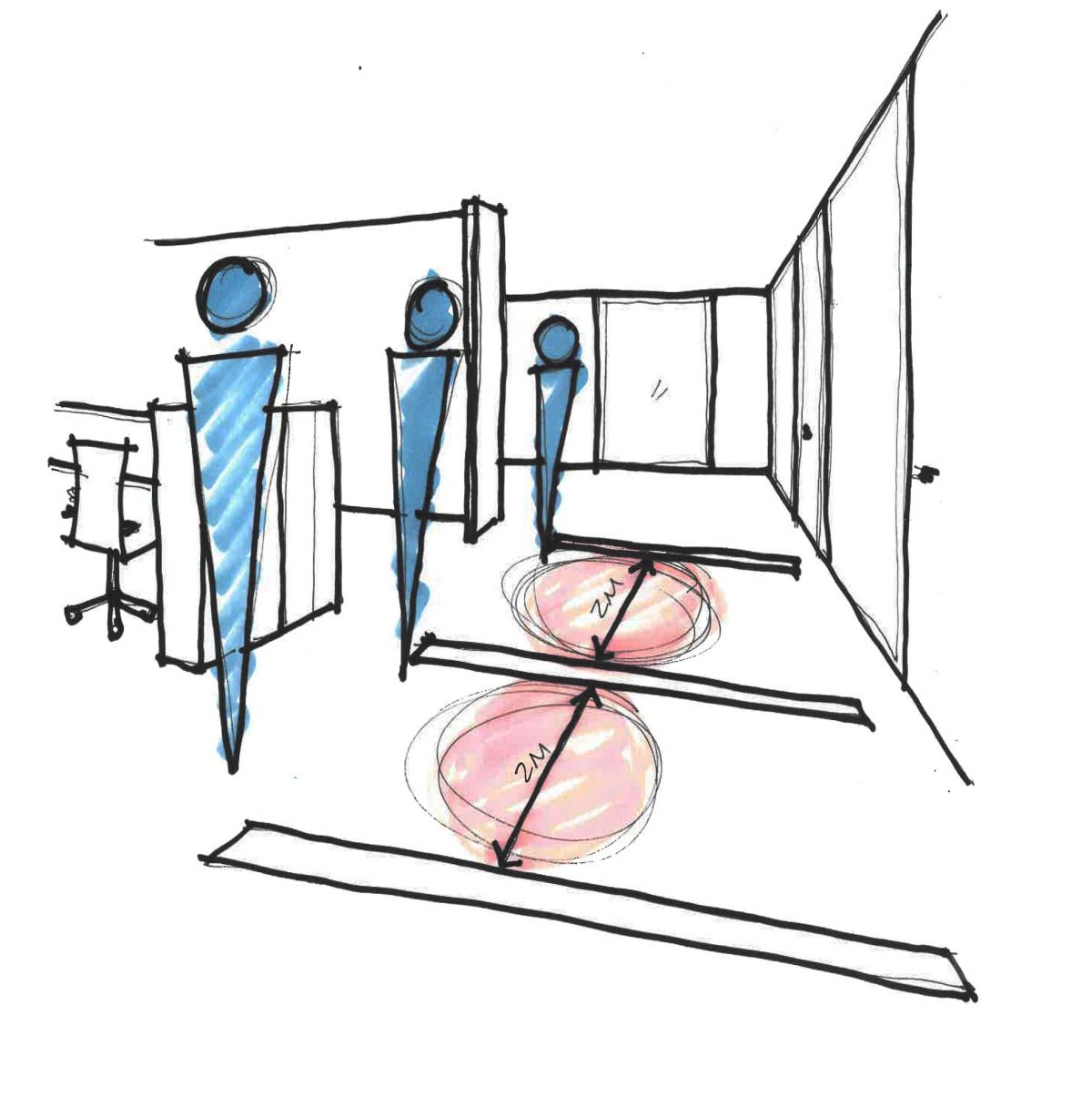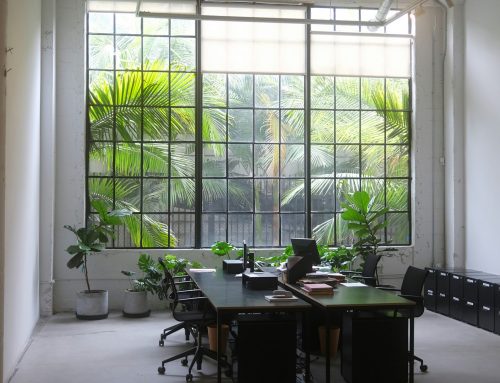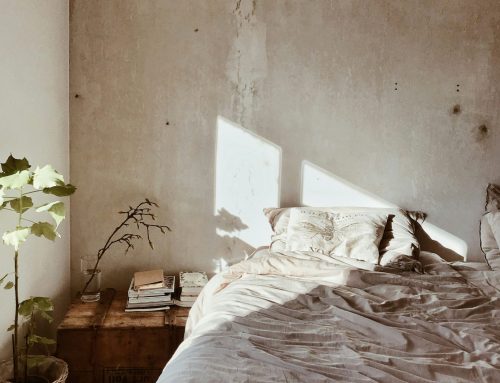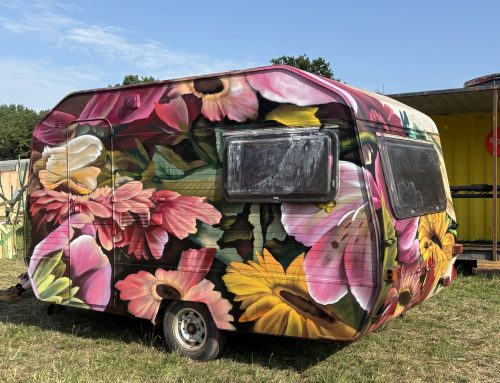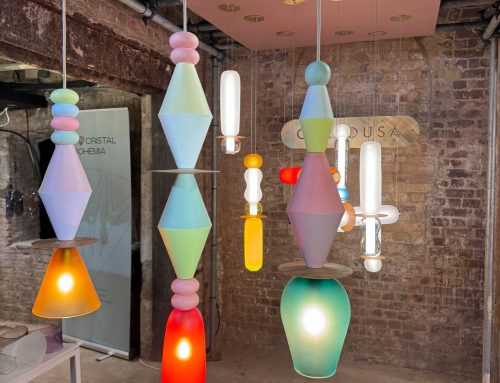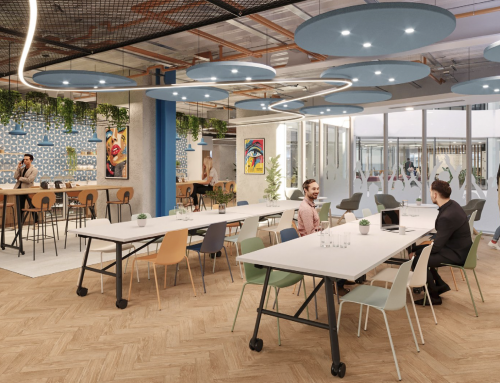As we interpret the guidance set out on Sunday, we’re acknowledging the challenges presented with non-specific legislation paired with the necessity to ensure the welfare, wellbeing and safety of employees in the workplace during Covid-19. Are you confused? Why not get in touch so that we can mull over together and help you understand the constraints of your space and provide innovative solutions.
There are no easy, quick solutions to transforming your existing workspace into one that is compliant with the current restrictions and regulations. As workplace consultants and experts in interior design and space strategy, we are here to help you reduce and mitigate the risks upon returning to the workplace.
We are pulling together a case study based on the government guidance for a medium sized office with around 100 occupants to demonstrate some of the ways you can implement social distancing in the office. Our professional knowledge of workplaces and workflow allows us to risk assess your plans and offer guidance on how to best occupy your space, including people management.
This is about the effective occupation of the entire building, sitting employees at desks 2metres apart, is not a viable solution if they cannot remain distanced when travelling to and from their desks. The reality of practical application of social distancing restrictions in the workplace means creating systems and strategies to move around the space safely.
We understand it is crucial that your workplace is reimagined to enable you to use the space considering the risks of transmission. The need to introduce new workflow and way finding systems will likely mean repurposing hot desking areas, break out spaces and meeting rooms. The internal circulation for employees may need to be reconfigured including utilising stairwells, fire exits and lifts to create one-way, up and down systems for access.
The need to limit the numbers of people in your spaces with such unique requirements and potential workstation rotations, additional sanitation booths and ‘traffic light’ movement strategies will change the workplace layout as we know it. We know the best way to tackle this is by assessing your workplace on a case-by-case basis, developing specific solutions that are tailored to your building, your business and your requirements.
We’re here to offer guidance and support, we want to collaborate with businesses to help them assess the risks and create bespoke solutions with our partners to get you up and running whilst being safe. Until these strategies can be rolled out in many businesses it looks like we’ll be staying home for the time being. If like us, you find it all a bit distracting seeing or client’s and our work colleagues home spaces, then why not download one of our stylish backdrops, we’re happy to customise them for you too, to use in Teams and Zoom, we can add your company logo, just get in touch!

