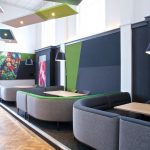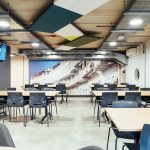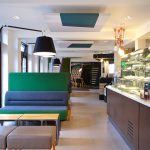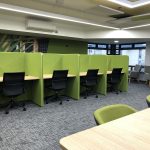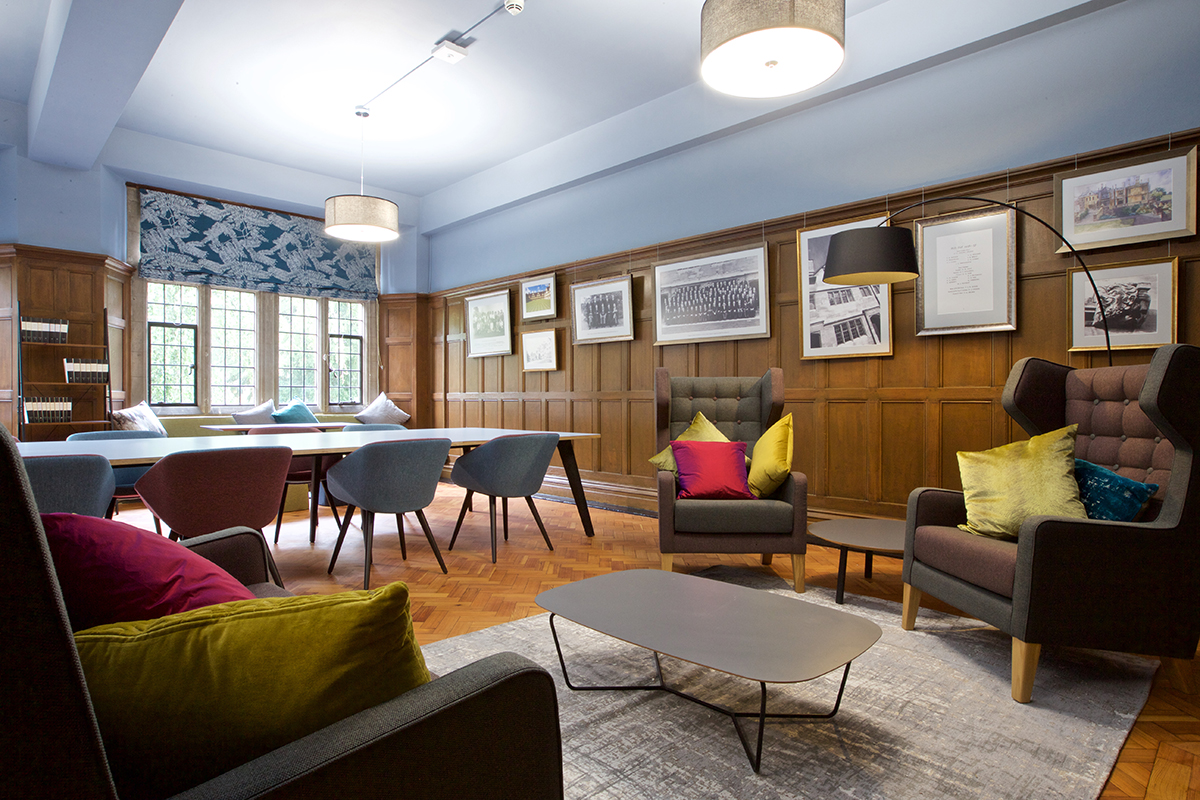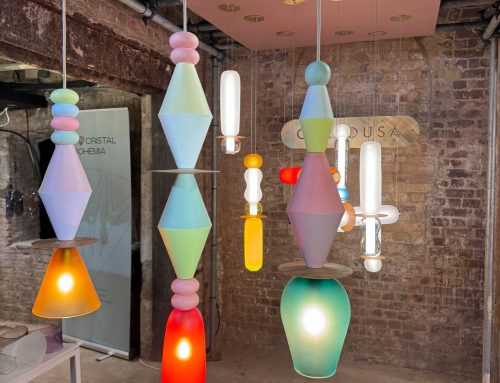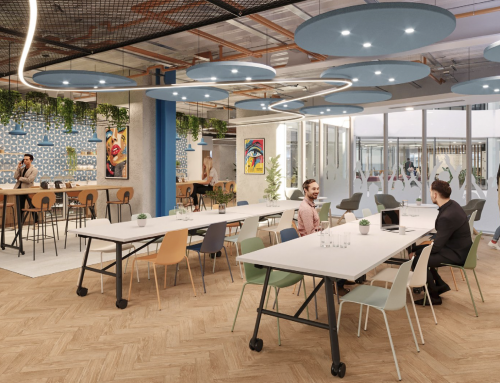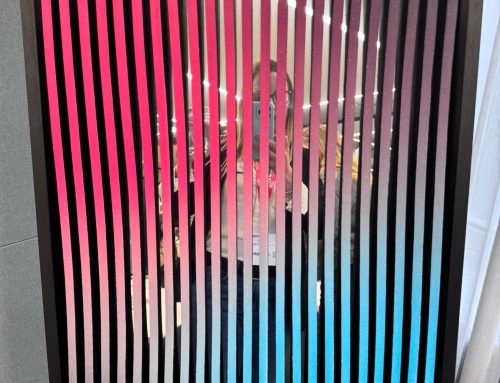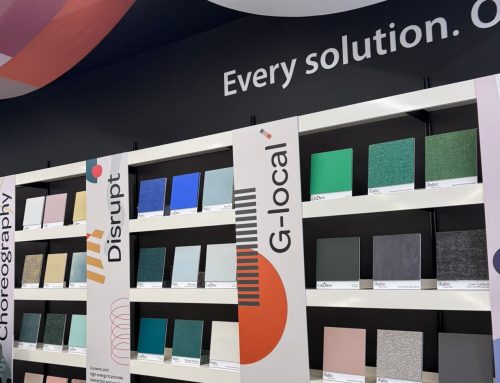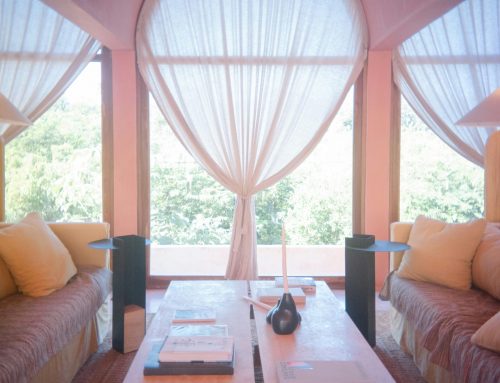This week in our Wylde Insight we’re taking you through one of our largest projects at the University of Bristol. The project includes the redesign several Student Support Centres to improve their student welfare and mental health support provision, two study spaces in Goldney Hall and Clifton Hill House within the Halls of residences, a series of Living Room areas in each residential Hall and the redesign and revamp of the Old Court Lounge.
We began the living room designs by considering what kind of a space we wanted to create. The design needed to be fun and uplifting space where you can feel at home, like it’s your own living room. The priority was comfort and socialising – a diverse room that can suite a variety of activities. We had a limited budget and needed to select furniture that is affordable but well made, therefore it won’t be a burden to replace it in case of damage. We also decided to use artworks and wall finishes to achieve a create an inspiring environment, complimented with accessories like pillows, throws and plants to add more colour to the space and soften up the furniture without exceeding the budget.

The requirements for both Hiatt Baker and Clifton Hill House included room divider screens with comfortable, versatile seating options. The design includes a storage wall, a collaborative area with trestle tables and ‘engagement walls’ with pin board panelling, shelving and optional graphics. We’ve introduced fun, adjustable lighting solutions and potted plants for wellbeing. The Hiatt Baker design required quiet space for 1:1 conversation or study privacy whereas the Clifton Hill House Design included “neon” signage to spark conversation and inspirational messages. Decorations on the walls were designed to be fun and uplifting with bold colours and patterns. The mounted phrases fit in with the design and add interest. Wipe boards and pinboards in the living rooms allow students to share ideas and news, to engage and inspire.
Goldney Hall area of the University needed to be a flexible and diverse space. On the Ground floor there are meeting rooms and a café with modular furniture allowing the reconfiguration of the space. On the first floor, a variety of study settings from quiet private study to collaborative team meetings.The decorations for the space are keeping in line with the brand identity and using green tones mixed with greys throughout the areas.
- Wylde – UoB
- Wylde – UoB
- Wylde – UoB
- Wylde – UoB
Wylde were appointed to develop a fresh theme for student support centres that would operate 24/7/365. They are based in central positions within each village campus. They are all individual, responding to the architecture of each building, whilst having a recognisable brand. The challenge of working in any education environment is to deliver the project during the summer holiday period and constrained timescales.
Old Court Lounge Design – The design consideration was to conserve the traditional atmosphere of the space by keeping the wood panelling on the walls and using some high backed winged armchairs and sofas, while keeping in line with the slowly established brand identity and look of the university. Artworks and furniture specification included selected historical images in different coloured frames in a variety of sizes in a collage on the wall, furniture that echoes tradition but with brave finishes to bring colour to the space. The budget for this space was a little higher, therefore the selected furniture is higher quality, commercial grade.
- Wylde – UoB



