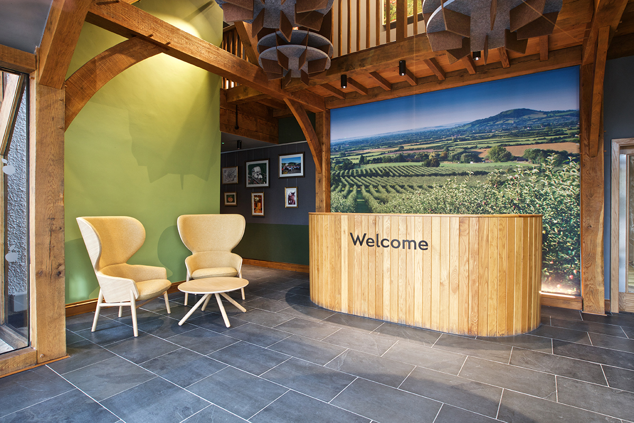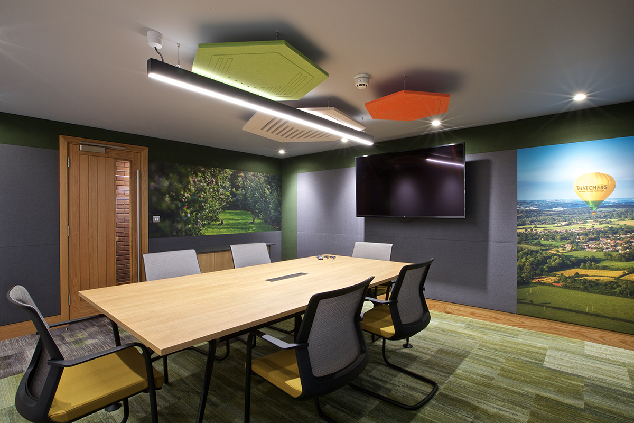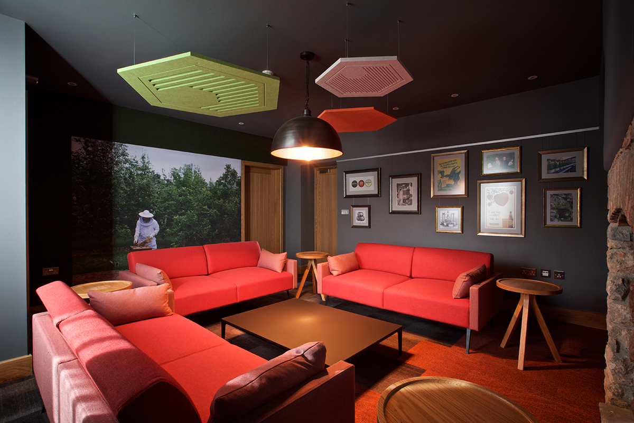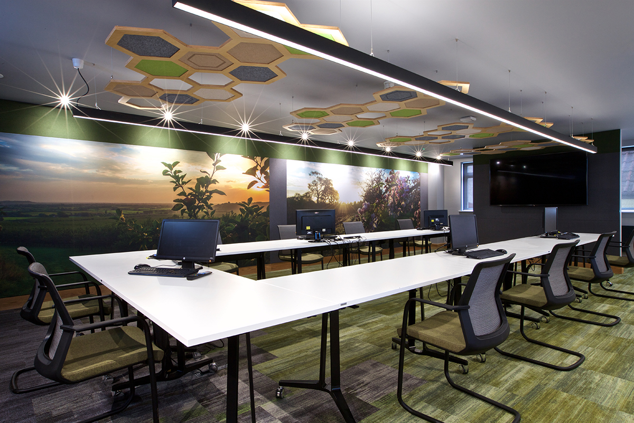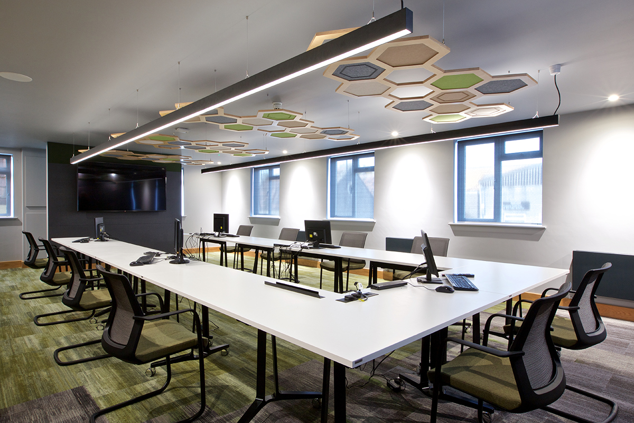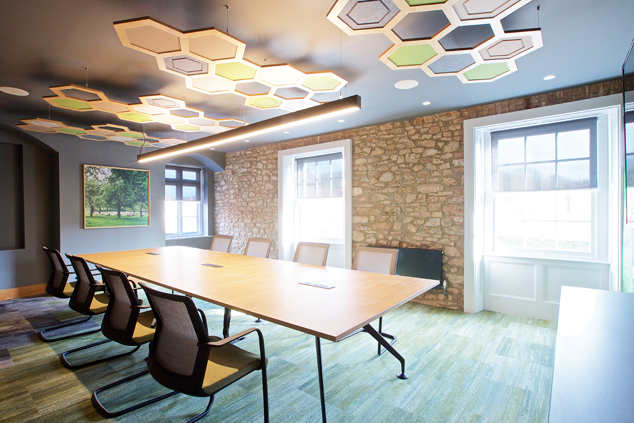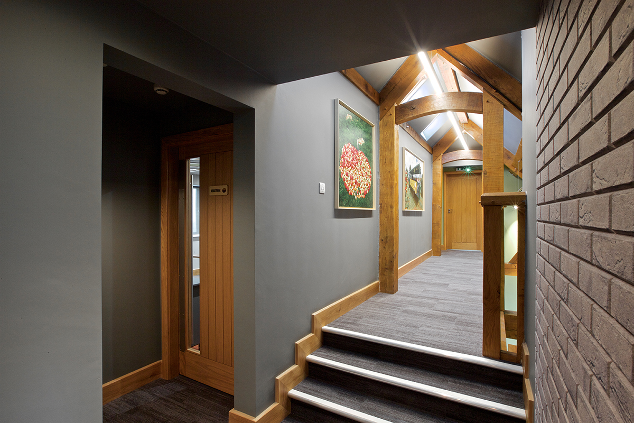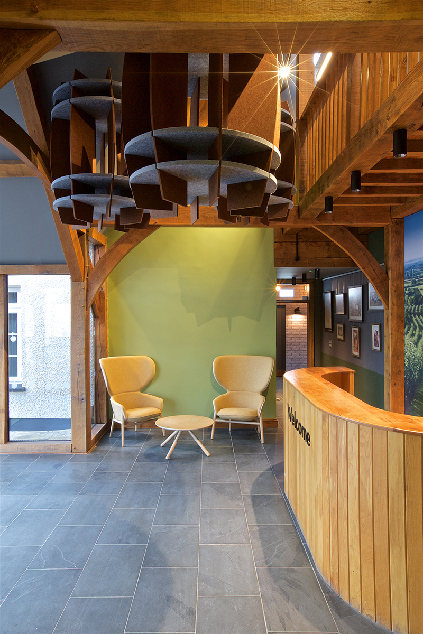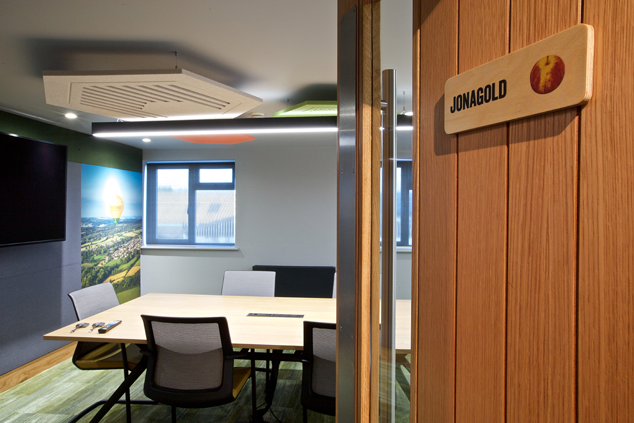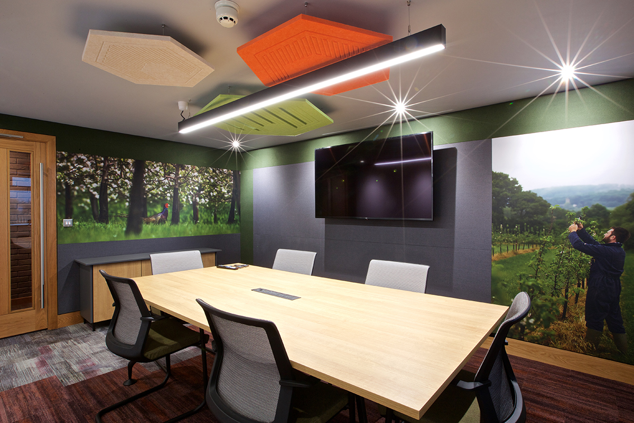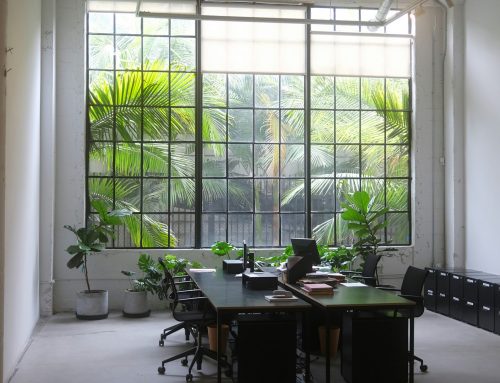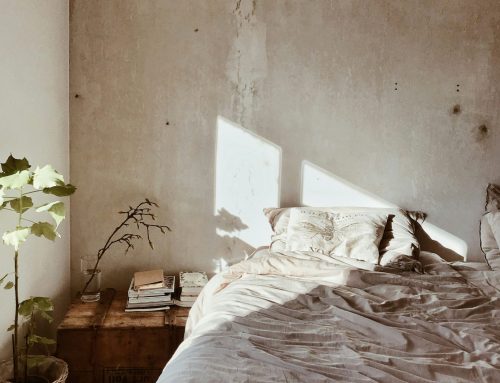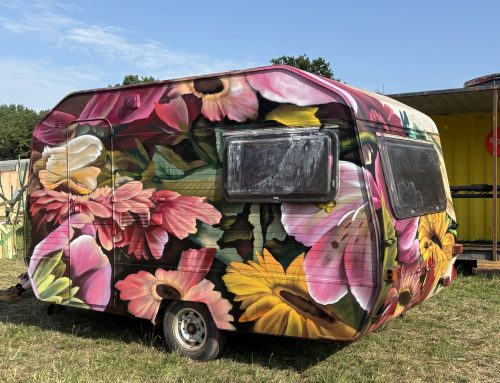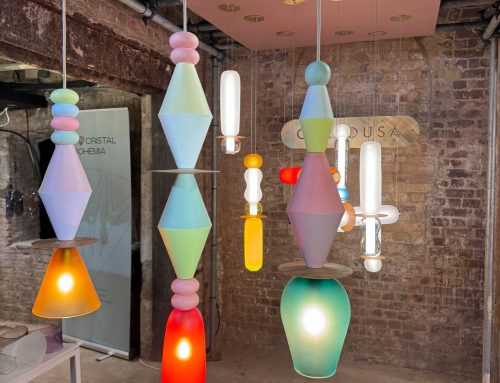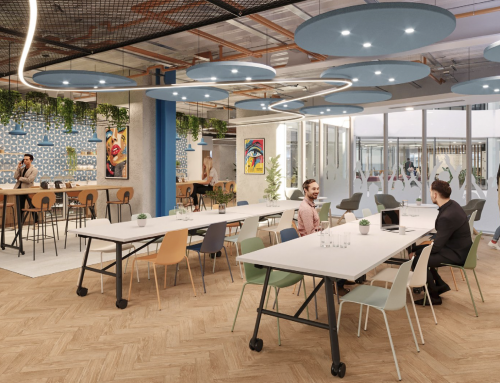Phase Two of our transformation for Thatchers Cider at Myrtle Farm was at Thatchers Farmhouse. The building was tired and rundown and in desperate need of some re-working. We worked to create a new client facing meeting suite with a selection of different sized rooms and reception area.
Maintaining the apple-coloured scheme and nod to the farming heritage of the company, the space retains and highlights the original Farmhouse characteristics. We’ve showcased the structural beams and exposed stone walls using the same quality lighting solutions as the Phase 1 office areas and distribution centre.
The colour scheme is vibrant and energising. In the bright reception area we continue the theme using similar acoustic elements, furniture and lighting from the original design. It was important that we maintained the same feel in the Farmhouse as in the Phase 1 project which has been shortlisted for both the Bristol Property Awards and Insider Awards this year!

