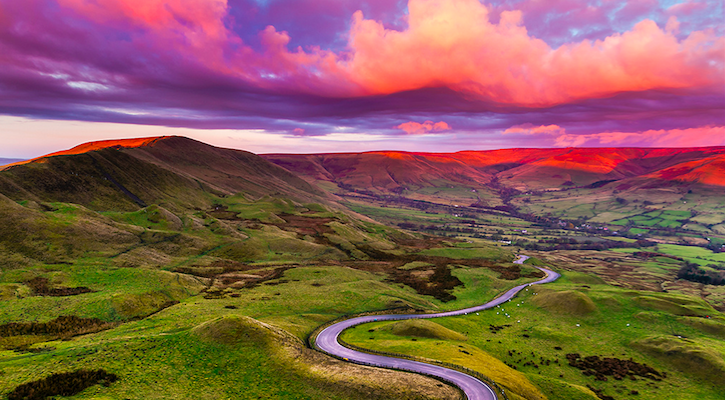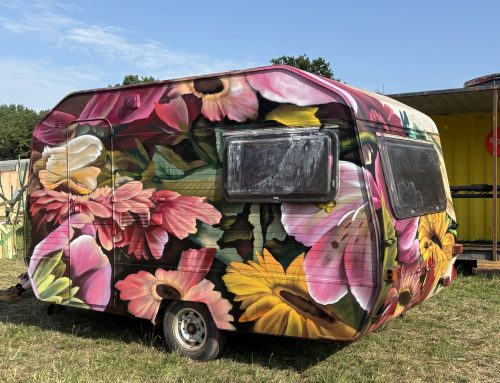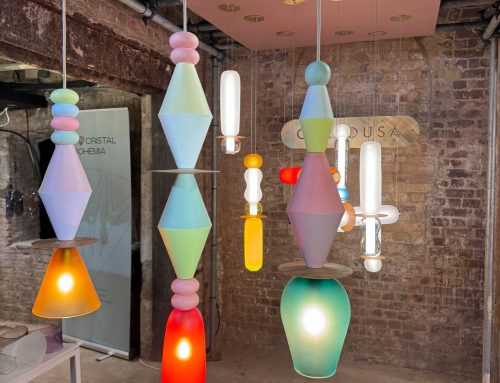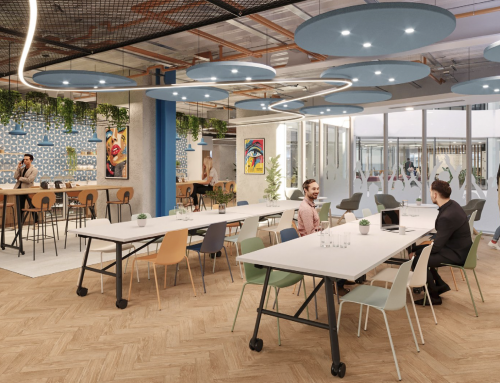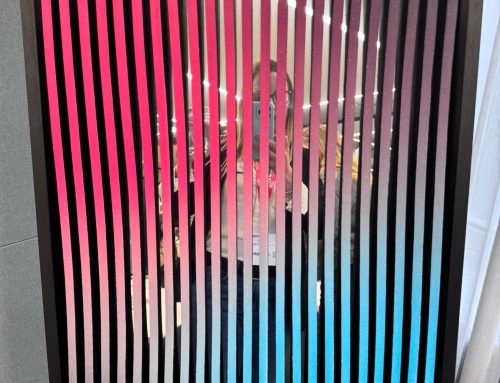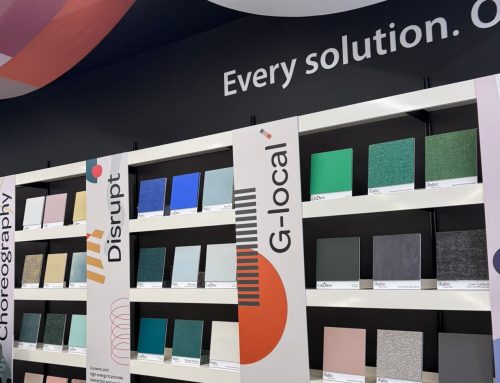We’re proud of the projects we bring to life at Wylde Interior Architecture and we want to share a short film about our design process and realisation of the Three project in Reading.
From the success of the Maidenhead project, we were appointed to carry out workplace design working with the same HG3 team in Reading. The project had a very short turn around running from February until September – comprised of three floors in three wings – one of which was completely empty and provided decent space for us to work with.
We continued the design scheme from the Maidenhead project to maintain the brand identity and successful elements from the project. We used our expertise to design and develop ideas for stand-up meetings & introduced other collaboration spaces that encouraged flexible working and integration within the office. We created a new training space in the bridge which included informal breakout areas to attract activity from the traditional meeting rooms.
As part of the project we created new labs on the first floor – we decided to collate them into one space as previously the labs had been scattered around the building, so we wanted to direct traffic in a more logical way within the workplace. The design throughout the building included a way finding package developed by us in collaboration with Peter Routh from the HG3 branding team and Artwork Solutions.
We provided intelligent technological solutions such as wipe boards that employees can dial into for quick access to meetings via AV/Video conferencing. In addition, artwork and graphics provided an energetic atmosphere throughout the space, with bright furnishings and textiles – we added acoustic materials throughout to allow for quiet and concentration whilst encouraging collaborative and integrated work stations elsewhere.
The stand-ups and open collaboration booths were named after beautiful spaces in the UK which were voted on through an internal competition ran by HG3. As the project developed we decided it was necessary to refurbish the WCs to maintain the quality of the space throughout. We also created a full catering facility ‘The Meadow’ which included a coffee bar and area for Town Hall meetings – the design and artworks delivering a relaxed and sociable environment.
We hope you enjoy our short film and insight into our project at Three.

