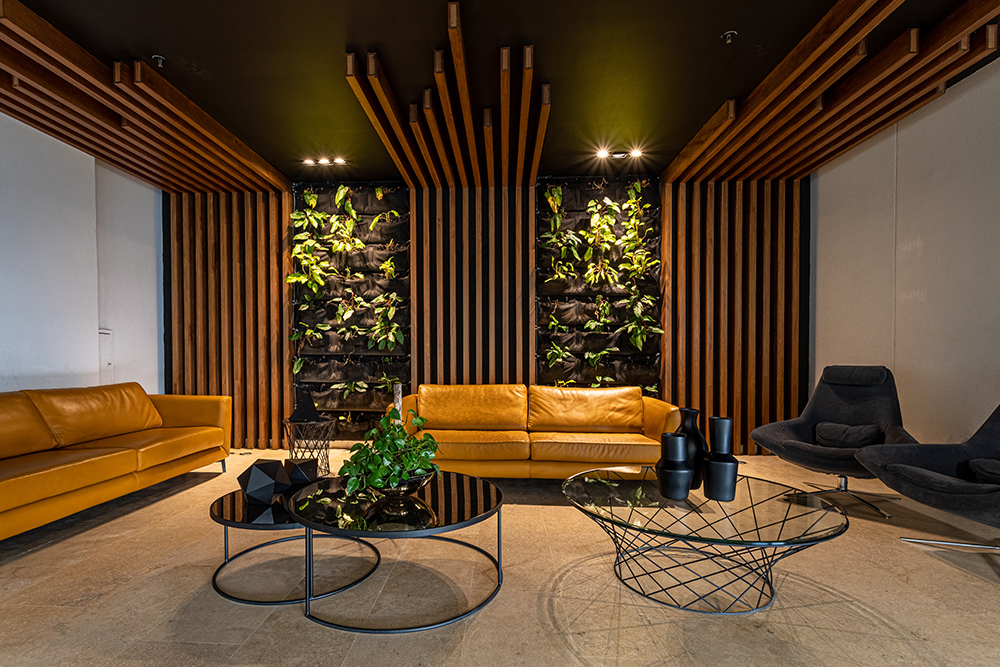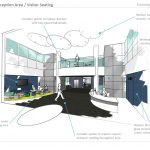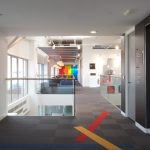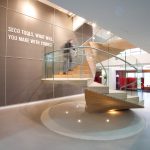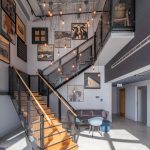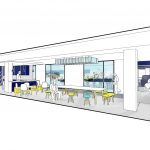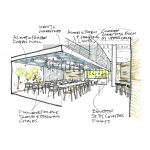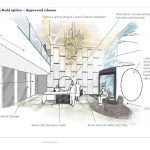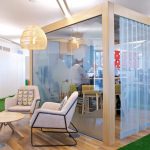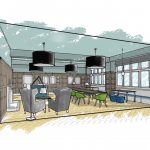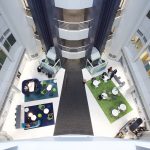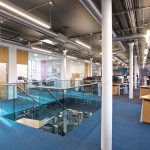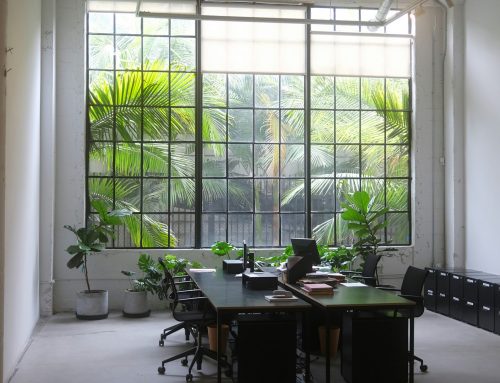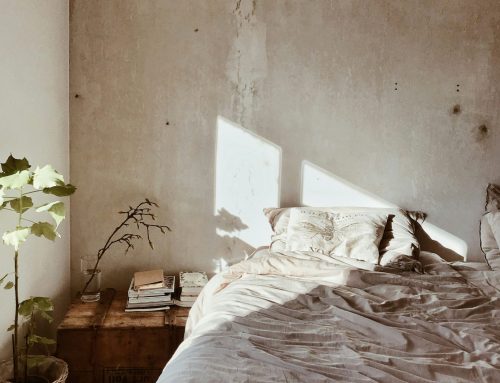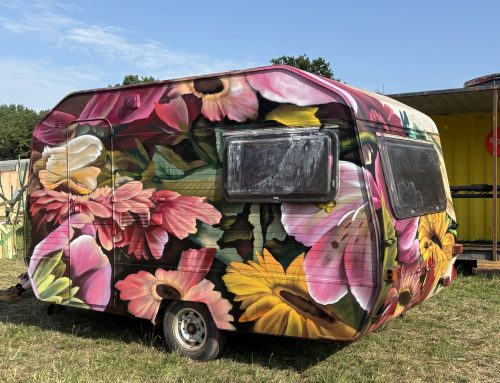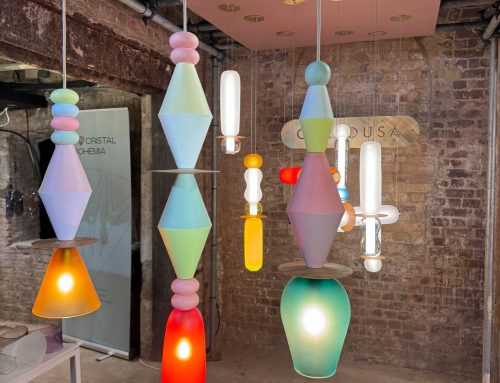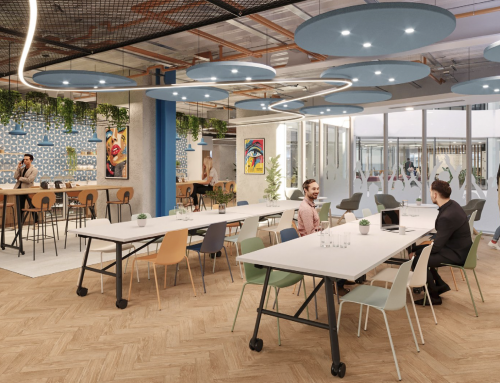This week we’re dissecting the secrets of visual connectivity in architecture and interior design. At Wylde, we design beautiful, practical and sustainable spaces that support people to work, learn and live better. Whether the client’s business is expanding, moving premises, or just feel they could make better use of the space available – the Wylde team are experts in interior architecture, design and workplace consultancy with over thirty years in the game. An important factor in successful visual connectivity is that people perceive a given space using their field of view as a guide.
Careful consideration has to be given to both layout and attention to detail: colour, branding, acoustic fittings and furniture. An integral part of creating visual connectivity is to give a sense of cohesiveness. Sometimes the solution is a complete refit of a space, other times it’s rearranging existing elements more harmoniously. Interior architecture is a complex puzzle of how best to fit people into spaces, functionally and ergonomically.
“Visual connectivity often refers to the tangible aspects of a space; extent to which a place can be viewed from other places. It is believed that the design properties of a spatial layout of an atrium leaves unobstructed views horizontally and vertically.”
Our role is to bring everything together, shaping internal spaces to achieve successful open and closed environments, air flow, lighting, acoustics, furniture, decorations and branding. As part of our core principles we begin to transform the design into something more tangible, often collaborating with other consultants. We develop layouts, sketch visuals and CGIs, including finishes, colours, branding and acoustics, and establish a furniture strategy and preliminary budget for the overall project. Spatial and visual connectivity are important metrics when developing workplace layouts – it’s so important that the space actually works rather than just looks great.
We believe in developing projects that offer the client and user the best possible use of their space, the best environment for their business, success on day one of occupation, and flexibility into the future. Visual connectivity is important across all industries when it comes to interior design – from hospitality to education to workspaces. Whether the project is a a reshape of the existing building or a fresh start, the first stage is to analyse the ways in which the users of the space work and determine what the space needs to do. The collection of information and data on all aspects of the space informs an appropriate interior design strategy to devise the right design process. Ultimately the benefits should include, space efficiency, flexibility for future changes, accommodating growth and changes of head-count, improved communication and collaboration, a stronger brand, reduced running costs, attracting new talent, staff engagement, well being, improved morale and productivity.
You know we love a gallery – so we’ve collated some of our favourite concepts with some stunning examples of visual connectivity – but check out the individual project case studies here.
- Wylde ia – Seco
- Wylde IA – SECO UK
- Wylde ia – Wyke
- Wylde ia – Innocent Fruit Towers
- Wylde ia – Redcliff Quay
- Wylde IA – Alliance Pharma
- Wylde ia – Seco

